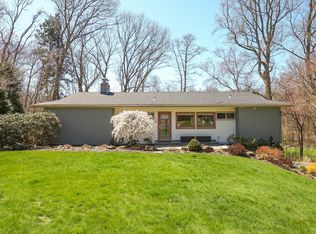Sold for $652,500
$652,500
580 stone hill Drive, Orange, CT 06477
4beds
2,117sqft
Single Family Residence
Built in 1963
0.97 Acres Lot
$-- Zestimate®
$308/sqft
$3,688 Estimated rent
Home value
Not available
Estimated sales range
Not available
$3,688/mo
Zestimate® history
Loading...
Owner options
Explore your selling options
What's special
Welcome to 580 Stone Hill Dr where the living is easy. If you love outdoor entertaining, the in-ground pool and stone patio, along with a second stone patio having a built-in grill and pizza oven, and plenty of space for relaxing in a private fenced-in yard where peace and nature abound, this is for you! Sitting pretty on a cul-de-sac this comfortable Ranch is nestled in a serene neighborhood. Upon entering is a spacious Living Room with a large wood burning fireplace, built-in shelving and cabinets, new windows in 2023, and hardwood floors. Opposite, a casual Dining Room boasting a brick fireplace, hardwood floors and French doors flowing into the updated eat-in Kitchen. Granite counters, center island, tiled floor and plenty of cabinet space, along with a pantry makes for great entertainment. Moving to the hallway the 1st bedroom can also serve as a den or an office, there are 3 additional bedrooms with the Primary bedroom having a full bath, all have hardwood floors. A remodeled Full Bath in hallway services the home. Heading to the finished walk-out lower level is a beautiful Family Room with a gas-fired stove sitting on a fieldstone hearth and tile floor, an exercise room, remodeled full bath, and a plumbed Kitchen area waiting for its completion-all offering opportunity for in-law suite, au-pair, or home office. A 2-bay garage with high ceiling, mud room area, shed; Roof-5 yrs, wired for a generator, replacement windows 2008. Award-winning AMITY Schools. COME HOME!
Zillow last checked: 8 hours ago
Listing updated: October 01, 2024 at 02:01am
Listed by:
Carol A. Murphy 203-215-6021,
Coldwell Banker Realty 203-795-6000
Bought with:
Patricia Cooper, RES.0750264
William Raveis Real Estate
Source: Smart MLS,MLS#: 24014263
Facts & features
Interior
Bedrooms & bathrooms
- Bedrooms: 4
- Bathrooms: 3
- Full bathrooms: 3
Primary bedroom
- Features: Ceiling Fan(s), Full Bath, Hardwood Floor
- Level: Main
Bedroom
- Features: French Doors, Hardwood Floor
- Level: Main
Bedroom
- Features: Ceiling Fan(s), Hardwood Floor
- Level: Main
Bedroom
- Features: Ceiling Fan(s), Hardwood Floor
- Level: Main
Bathroom
- Features: Remodeled, Stall Shower, Tile Floor
- Level: Lower
Dining room
- Features: Fireplace, French Doors, Hardwood Floor
- Level: Main
Family room
- Features: Gas Log Fireplace, Tile Floor
- Level: Lower
Kitchen
- Features: Remodeled, Granite Counters, Eating Space, Kitchen Island, Pantry, Tile Floor
- Level: Main
Living room
- Features: Bookcases, Built-in Features, Fireplace, Hardwood Floor
- Level: Main
Rec play room
- Features: Engineered Wood Floor
- Level: Lower
Heating
- Baseboard, Hot Water, Wood/Coal Stove, Zoned, Propane, Wood
Cooling
- Ceiling Fan(s), Central Air, Whole House Fan
Appliances
- Included: Electric Range, Oven, Microwave, Refrigerator, Dishwasher, Water Heater
- Laundry: Lower Level
Features
- Doors: French Doors
- Windows: Thermopane Windows
- Basement: Full,Finished,Interior Entry,Walk-Out Access,Liveable Space
- Attic: Access Via Hatch
- Number of fireplaces: 2
Interior area
- Total structure area: 2,117
- Total interior livable area: 2,117 sqft
- Finished area above ground: 1,652
- Finished area below ground: 465
Property
Parking
- Total spaces: 6
- Parking features: Attached, Paved, Off Street, Driveway, Garage Door Opener, Private
- Attached garage spaces: 2
- Has uncovered spaces: Yes
Features
- Patio & porch: Patio
- Exterior features: Outdoor Grill, Rain Gutters
- Has private pool: Yes
- Pool features: Fenced, Vinyl, Salt Water, In Ground
Lot
- Size: 0.97 Acres
- Features: Few Trees, Level, Cul-De-Sac
Details
- Additional structures: Shed(s)
- Parcel number: 1300809
- Zoning: per town
- Other equipment: Generator Ready
Construction
Type & style
- Home type: SingleFamily
- Architectural style: Ranch
- Property subtype: Single Family Residence
Materials
- Vinyl Siding
- Foundation: Concrete Perimeter
- Roof: Asphalt
Condition
- New construction: No
- Year built: 1963
Utilities & green energy
- Sewer: Septic Tank
- Water: Well
- Utilities for property: Cable Available
Green energy
- Energy efficient items: Windows
Community & neighborhood
Community
- Community features: Golf, Library, Medical Facilities, Park, Playground, Pool, Shopping/Mall
Location
- Region: Orange
- Subdivision: Turkey Hill
Price history
| Date | Event | Price |
|---|---|---|
| 6/10/2024 | Sold | $652,500+15.5%$308/sqft |
Source: | ||
| 5/13/2024 | Pending sale | $565,000$267/sqft |
Source: | ||
| 5/10/2024 | Listed for sale | $565,000+43%$267/sqft |
Source: | ||
| 8/11/2006 | Sold | $395,000$187/sqft |
Source: | ||
Public tax history
| Year | Property taxes | Tax assessment |
|---|---|---|
| 2025 | $9,725 +1.7% | $334,200 +8.3% |
| 2024 | $9,564 +30.9% | $308,500 +36.4% |
| 2023 | $7,309 -1.2% | $226,200 |
Find assessor info on the county website
Neighborhood: 06477
Nearby schools
GreatSchools rating
- 8/10Turkey Hill SchoolGrades: 1-6Distance: 1.7 mi
- 8/10Amity Middle School: OrangeGrades: 7-8Distance: 3.9 mi
- 9/10Amity Regional High SchoolGrades: 9-12Distance: 6.7 mi
Schools provided by the listing agent
- Elementary: Turkey Hill
- Middle: Amity
- High: Amity Regional
Source: Smart MLS. This data may not be complete. We recommend contacting the local school district to confirm school assignments for this home.
Get pre-qualified for a loan
At Zillow Home Loans, we can pre-qualify you in as little as 5 minutes with no impact to your credit score.An equal housing lender. NMLS #10287.
