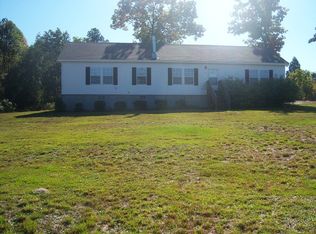Sold for $235,000 on 06/09/23
$235,000
580 Nc Hwy 24-27, Cameron, NC 28326
3beds
1,620sqft
Manufactured Home
Built in 2002
2 Acres Lot
$253,600 Zestimate®
$145/sqft
$1,442 Estimated rent
Home value
$253,600
$231,000 - $271,000
$1,442/mo
Zestimate® history
Loading...
Owner options
Explore your selling options
What's special
Opportunity knocks! This well-maintained Country home sits high on 2 acres! Covered porches front and back on this well-loved home with everything desirable already there!
3 bedroom split plan with oodles of closets, large Family Room with Fireplace and gas logs. All rooms are roomy! Primary Bedroom w/ 2 basins, full bath and a walk-in closet.
TWO outbuildings for man-caves/workshops featuring water & power. 10X 24 covered porch on the rear, and 10 x 15 covered porch on the front; double carport plus one extra carport for that special truck or boat!
Owner owned propane gas tanks(2). Pecan grove planted on the side lot along with willow trees.
175 'deep well that is never dry and runs so pure. Taste it!
Close commute to Bragg too just off US HWY 1.
*** LOCATION LOCATION LOCATION! Hurry, must see!!
Zillow last checked: 8 hours ago
Listing updated: June 14, 2023 at 05:20am
Listed by:
Tina Adams 910-215-3693,
Adams Real Estate
Bought with:
A Non Member
A Non Member
Member Former
FORMER MEMBER OFFICE
Source: Hive MLS,MLS#: 100378092 Originating MLS: Mid Carolina Regional MLS
Originating MLS: Mid Carolina Regional MLS
Facts & features
Interior
Bedrooms & bathrooms
- Bedrooms: 3
- Bathrooms: 2
- Full bathrooms: 2
Primary bedroom
- Level: Main
- Dimensions: 13 x 10
Bedroom 2
- Level: Main
- Dimensions: 12 x 11
Bedroom 3
- Level: Main
- Dimensions: 11 x 11
Dining room
- Level: Main
- Dimensions: 11 x 12
Family room
- Level: Main
- Dimensions: 17 x 20
Kitchen
- Level: Main
- Dimensions: 11 x 11
Laundry
- Level: Main
- Dimensions: 8 x 9
Heating
- Gas Pack
Cooling
- Central Air
Appliances
- Included: Gas Oven, Built-In Microwave, Refrigerator, Range, Dishwasher
- Laundry: Dryer Hookup, Washer Hookup, In Hall
Features
- Master Downstairs, Walk-in Closet(s), Vaulted Ceiling(s), Solid Surface, Bookcases, Walk-in Shower, Blinds/Shades, Gas Log, Walk-In Closet(s)
- Flooring: Carpet, Tile, Vinyl
- Basement: None
- Attic: None
- Has fireplace: Yes
- Fireplace features: Gas Log
Interior area
- Total structure area: 1,620
- Total interior livable area: 1,620 sqft
Property
Parking
- Total spaces: 3
- Parking features: Additional Parking, Unpaved, Off Street, On Site
- Carport spaces: 3
Accessibility
- Accessibility features: Accessible Approach with Ramp
Features
- Levels: One
- Stories: 1
- Patio & porch: Covered, Deck, Porch, See Remarks
- Pool features: None
- Fencing: None
- Waterfront features: None
Lot
- Size: 2 Acres
- Dimensions: 427.25 x 205.25 x 209.19 x 205.25
- Features: Interior Lot
Details
- Additional structures: Shed(s), Storage, Workshop
- Parcel number: 20020224
- Zoning: RA
- Special conditions: Standard
Construction
Type & style
- Home type: MobileManufactured
- Property subtype: Manufactured Home
Materials
- See Remarks, Brick, Vinyl Siding
- Foundation: Combination, Brick/Mortar, Block, Permanent, Other, Raised, Crawl Space, Pilings
- Roof: Metal
Condition
- New construction: No
- Year built: 2002
Utilities & green energy
- Sewer: Septic Tank
- Water: Well
Green energy
- Green verification: None
Community & neighborhood
Location
- Region: Cameron
- Subdivision: Cameron
Other
Other facts
- Listing agreement: Exclusive Right To Sell
- Listing terms: Cash
- Road surface type: Paved
Price history
| Date | Event | Price |
|---|---|---|
| 6/9/2023 | Sold | $235,000-4.1%$145/sqft |
Source: | ||
| 4/22/2023 | Pending sale | $245,000$151/sqft |
Source: | ||
| 4/7/2023 | Listed for sale | $245,000$151/sqft |
Source: | ||
Public tax history
| Year | Property taxes | Tax assessment |
|---|---|---|
| 2024 | $638 -4.4% | $146,750 |
| 2023 | $668 +23.7% | $146,750 +12.5% |
| 2022 | $540 -3.8% | $130,490 +52.3% |
Find assessor info on the county website
Neighborhood: 28326
Nearby schools
GreatSchools rating
- 7/10Cameron Elementary SchoolGrades: K-5Distance: 3.8 mi
- 6/10Crain's Creek Middle SchoolGrades: 6-8Distance: 4.8 mi
- 7/10Union Pines High SchoolGrades: 9-12Distance: 8 mi
Sell for more on Zillow
Get a free Zillow Showcase℠ listing and you could sell for .
$253,600
2% more+ $5,072
With Zillow Showcase(estimated)
$258,672