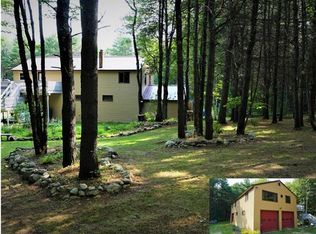Closed
$635,000
580 Stackpole Road, Durham, ME 04222
4beds
4,792sqft
Single Family Residence
Built in 1994
13.91 Acres Lot
$798,900 Zestimate®
$133/sqft
$4,711 Estimated rent
Home value
$798,900
$719,000 - $887,000
$4,711/mo
Zestimate® history
Loading...
Owner options
Explore your selling options
What's special
Welcome to 580 Stackpole Road! This stunning Colonial home features 4 bedrooms and 3.5 baths, perfectly designed to make you feel right at home. As you enter through the impressive formal front entry, you'll immediately notice the inviting living room on one side and a spacious formal dining room on the other. The dining room is perfect for hosting memorable dinners or holiday gatherings and seamlessly connects to the kitchen. The kitchen is a dream, offering granite countertops, custom cabinetry, a viking range and a generous island that provides extra counter space. Hosting large gatherings is a breeze with an additional eating area in the kitchen, which could also serve as a cozy seating area in front of the cheerful fireplace. From the kitchen enter a sun-drenched family room that leads out to a private deck- perfect for summer BBQs or outdoor relaxation overlooking a lush backyard that awaits the avid gardener's touch. At the end of the day, retreat to the coveted first-floor primary suite, complete with a private en-suite bathroom, whirlpool tub and a walk-in closet. Upstairs, you'll find additional bedrooms, each with ample closets and a bonus room to use as a home office or study. Need more space for workouts, a family hangout or extra room for guests? The fully finished basement with a 3/4 bath has you covered. While this property awaits your vision and some exterior updates, it's a fantastic opportunity to build equity. Don't miss out on making this dream home a reality. Come see for yourself why 580 Stackpole Road is truly something special!
Zillow last checked: 8 hours ago
Listing updated: January 15, 2025 at 07:08pm
Listed by:
Portside Real Estate Group
Bought with:
Keller Williams Realty
Source: Maine Listings,MLS#: 1597114
Facts & features
Interior
Bedrooms & bathrooms
- Bedrooms: 4
- Bathrooms: 4
- Full bathrooms: 3
- 1/2 bathrooms: 1
Primary bedroom
- Features: Closet, Full Bath, Jetted Tub
- Level: First
Bedroom 1
- Level: Second
Bedroom 2
- Level: Second
Bedroom 3
- Level: Second
Dining room
- Level: First
Family room
- Features: Wood Burning Fireplace
- Level: First
Kitchen
- Features: Eat-in Kitchen, Heat Stove
- Level: First
Living room
- Level: First
Mud room
- Features: Closet
- Level: First
Office
- Level: Second
Heating
- Forced Air, Hot Water
Cooling
- None
Appliances
- Included: Dishwasher, Dryer, Gas Range, Refrigerator, Washer, Other
Features
- 1st Floor Primary Bedroom w/Bath, Attic, Bathtub, Primary Bedroom w/Bath
- Flooring: Carpet, Tile, Wood
- Basement: Bulkhead,Interior Entry,Finished,Full
- Number of fireplaces: 1
Interior area
- Total structure area: 4,792
- Total interior livable area: 4,792 sqft
- Finished area above ground: 2,900
- Finished area below ground: 1,892
Property
Parking
- Total spaces: 2
- Parking features: Gravel, 1 - 4 Spaces, Garage Door Opener, Storage
- Attached garage spaces: 2
Features
- Patio & porch: Deck
- Has view: Yes
- View description: Trees/Woods
Lot
- Size: 13.91 Acres
- Features: Rural, Level
Details
- Additional structures: Shed(s)
- Parcel number: DURMM10L25C
- Zoning: RR
Construction
Type & style
- Home type: SingleFamily
- Architectural style: Colonial
- Property subtype: Single Family Residence
Materials
- Wood Frame, Clapboard
- Roof: Shingle
Condition
- Year built: 1994
Utilities & green energy
- Electric: Circuit Breakers
- Sewer: Private Sewer
- Water: Private
Community & neighborhood
Location
- Region: Durham
Other
Other facts
- Road surface type: Paved
Price history
| Date | Event | Price |
|---|---|---|
| 9/9/2024 | Sold | $635,000+0.8%$133/sqft |
Source: | ||
| 7/27/2024 | Pending sale | $630,000$131/sqft |
Source: | ||
| 7/20/2024 | Listed for sale | $630,000$131/sqft |
Source: | ||
Public tax history
| Year | Property taxes | Tax assessment |
|---|---|---|
| 2024 | $8,506 +1.9% | $391,100 |
| 2023 | $8,350 +3.1% | $391,100 |
| 2022 | $8,096 | $391,100 |
Find assessor info on the county website
Neighborhood: 04222
Nearby schools
GreatSchools rating
- 9/10Durham Community SchoolGrades: PK-8Distance: 3 mi
- 9/10Freeport High SchoolGrades: 9-12Distance: 9.2 mi

Get pre-qualified for a loan
At Zillow Home Loans, we can pre-qualify you in as little as 5 minutes with no impact to your credit score.An equal housing lender. NMLS #10287.
Sell for more on Zillow
Get a free Zillow Showcase℠ listing and you could sell for .
$798,900
2% more+ $15,978
With Zillow Showcase(estimated)
$814,878