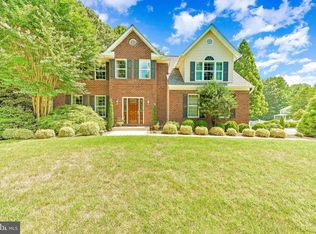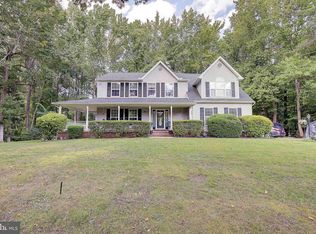Sold for $730,000 on 03/13/25
$730,000
580 Small Reward Rd, Huntingtown, MD 20639
4beds
2,484sqft
Single Family Residence
Built in 1994
1.01 Acres Lot
$735,600 Zestimate®
$294/sqft
$3,064 Estimated rent
Home value
$735,600
$669,000 - $809,000
$3,064/mo
Zestimate® history
Loading...
Owner options
Explore your selling options
What's special
Welcome to 580 Small Reward Rd, a stunning colonial nestled on a private 1+ ac lot in the highly sought-after community of Marley Run. This beautifully maintained residence boasts an inviting open floor plan, rich hardwood flooring throughout, and an abundance of natural light. The heart of the home is the upgraded gourmet kitchen, featuring high-end granite countertops, ample cabinet space, brand-new appliances, and expansive counters perfect for meal prep or entertaining. Adjacent to the kitchen, the spacious dining area provides the perfect setting for gatherings, while the main-level office offers a quiet retreat for work or study. Upstairs, the deluxe primary suite is a true sanctuary, complete with a generous sitting area, oversized closets, and a fully renovated ensuite bath with luxurious finishes. Three additional well-appointed bedrooms and a second full bath complete the upper level. The lower level is a blank canvas, ready for your personal touch—whether you envision a recreation room, home gym, or additional living space, or simply desire ample storage. Outside, enjoy the peaceful surroundings and privacy of this expansive lot, all while being just minutes from top-rated schools, shopping, dining, and major commuter routes. There is a 5 acre common area for community activities.
Zillow last checked: 9 hours ago
Listing updated: March 20, 2025 at 02:58am
Listed by:
Scott McInerney 443-370-7184,
RE/MAX One,
Co-Listing Agent: Scott P Mcinerney 443-370-7184,
RE/MAX One
Bought with:
Patricia Frostbutter, 597552
CENTURY 21 New Millennium
Source: Bright MLS,MLS#: MDCA2019594
Facts & features
Interior
Bedrooms & bathrooms
- Bedrooms: 4
- Bathrooms: 3
- Full bathrooms: 2
- 1/2 bathrooms: 1
- Main level bathrooms: 1
Primary bedroom
- Features: Flooring - Wood
- Level: Upper
Bedroom 2
- Features: Flooring - Wood
- Level: Upper
Bedroom 3
- Features: Flooring - Wood
- Level: Upper
Bedroom 4
- Features: Flooring - Wood
- Level: Upper
Basement
- Level: Lower
Dining room
- Features: Flooring - Wood
- Level: Main
Family room
- Features: Fireplace - Wood Burning, Flooring - Wood
- Level: Main
Foyer
- Features: Flooring - Wood
- Level: Main
Half bath
- Level: Main
Kitchen
- Level: Main
Laundry
- Level: Lower
Living room
- Level: Main
Storage room
- Level: Lower
Heating
- Heat Pump, Zoned, Humidity Control, Electric, Wood
Cooling
- Ceiling Fan(s), Heat Pump, Electric
Appliances
- Included: Microwave, Dishwasher, Disposal, Dryer, Exhaust Fan, Humidifier, Ice Maker, Oven, Refrigerator, Washer, Water Conditioner - Owned, Cooktop, Electric Water Heater
- Laundry: Lower Level, Laundry Room
Features
- Air Filter System, Attic, Bathroom - Stall Shower, Bathroom - Walk-In Shower, Breakfast Area, Ceiling Fan(s), Crown Molding, Family Room Off Kitchen, Open Floorplan, Formal/Separate Dining Room, Kitchen - Gourmet, Kitchen - Table Space, Primary Bath(s), Upgraded Countertops, Walk-In Closet(s), High Ceilings, Vaulted Ceiling(s), 9'+ Ceilings
- Flooring: Hardwood, Ceramic Tile, Rough-In, Stone, Wood
- Basement: Partially Finished,Connecting Stairway,Exterior Entry,Rough Bath Plumb,Space For Rooms,Walk-Out Access
- Number of fireplaces: 1
- Fireplace features: Brick, Mantel(s)
Interior area
- Total structure area: 3,462
- Total interior livable area: 2,484 sqft
- Finished area above ground: 2,484
- Finished area below ground: 0
Property
Parking
- Total spaces: 2
- Parking features: Garage Door Opener, Inside Entrance, Attached
- Attached garage spaces: 2
Accessibility
- Accessibility features: 2+ Access Exits, Accessible Entrance
Features
- Levels: Three
- Stories: 3
- Patio & porch: Patio
- Pool features: None
- Has spa: Yes
- Spa features: Bath
Lot
- Size: 1.01 Acres
Details
- Additional structures: Above Grade, Below Grade
- Parcel number: 0502077914
- Zoning: A
- Special conditions: Standard
Construction
Type & style
- Home type: SingleFamily
- Architectural style: Colonial
- Property subtype: Single Family Residence
Materials
- Brick, Rough-In Plumbing
- Foundation: Block
Condition
- Excellent
- New construction: No
- Year built: 1994
Utilities & green energy
- Sewer: Septic Exists
- Water: Well
Community & neighborhood
Location
- Region: Huntingtown
- Subdivision: Marley Run
HOA & financial
HOA
- Has HOA: Yes
- HOA fee: $231 annually
- Association name: MARLEY RUN
Other
Other facts
- Listing agreement: Exclusive Right To Sell
- Listing terms: Cash,Conventional,FHA,VA Loan
- Ownership: Fee Simple
Price history
| Date | Event | Price |
|---|---|---|
| 3/13/2025 | Sold | $730,000+0.7%$294/sqft |
Source: | ||
| 2/19/2025 | Contingent | $725,000$292/sqft |
Source: | ||
| 2/14/2025 | Listed for sale | $725,000+178.7%$292/sqft |
Source: | ||
| 5/10/1994 | Sold | $260,158$105/sqft |
Source: Public Record | ||
Public tax history
| Year | Property taxes | Tax assessment |
|---|---|---|
| 2025 | $5,101 +7.8% | $472,767 +7.8% |
| 2024 | $4,730 +6% | $438,400 +2.1% |
| 2023 | $4,461 +2.1% | $429,367 -2.1% |
Find assessor info on the county website
Neighborhood: 20639
Nearby schools
GreatSchools rating
- 7/10Plum Point Elementary SchoolGrades: K-5Distance: 0.8 mi
- 7/10Plum Point Middle SchoolGrades: 6-8Distance: 1 mi
- 8/10Huntingtown High SchoolGrades: 9-12Distance: 1.1 mi
Schools provided by the listing agent
- District: Calvert County Public Schools
Source: Bright MLS. This data may not be complete. We recommend contacting the local school district to confirm school assignments for this home.

Get pre-qualified for a loan
At Zillow Home Loans, we can pre-qualify you in as little as 5 minutes with no impact to your credit score.An equal housing lender. NMLS #10287.
Sell for more on Zillow
Get a free Zillow Showcase℠ listing and you could sell for .
$735,600
2% more+ $14,712
With Zillow Showcase(estimated)
$750,312
