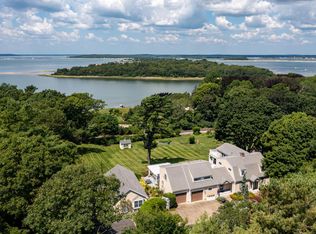Escape to an exquisite waterview, multi-residence estate in a pastoral setting. Conveniently situated near bridges, beaches and boating, it is the perfect haven for entertaining, relaxing and accommodating family & friends. If you seek the best of Mother Nature with magnificent, sprawling grounds, exotic plantings & shrubs, ocean breezes and sunsets in a quality home designed for comfort and flexible living space, this may be the home for you. ~The main house features an open living area and includes four bedrooms (an en-suite on each level), 2 Bonus Rooms, 3 full baths, 1 half-baths and 3 fireplaces. First floor sliders lead to an open deck, covered porch (with retractable screens) and flagstone patio featuring 18' ft long outdoor/kitchen bar. ~The free-standing, two bedroom guest cottage provides everything your guests could ever want or need with stone fireplace, full kitchen, awning patio and 1.5 baths. ~With quality throughout, you'll have nothing to do but move in and start to enjoy the Cape Cod lifestyle!
This property is off market, which means it's not currently listed for sale or rent on Zillow. This may be different from what's available on other websites or public sources.
