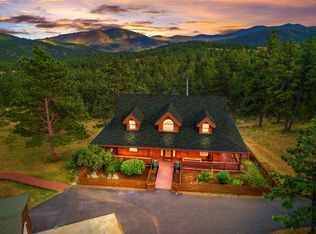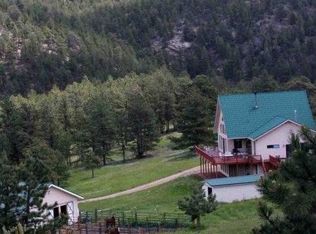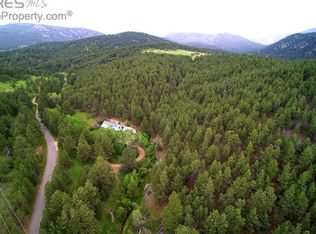Sold for $1,100,000 on 10/30/25
$1,100,000
580 Saddle Notch Rd, Loveland, CO 80537
5beds
3,074sqft
Residential-Detached, Residential
Built in 1993
40 Acres Lot
$1,099,700 Zestimate®
$358/sqft
$3,612 Estimated rent
Home value
$1,099,700
$1.04M - $1.15M
$3,612/mo
Zestimate® history
Loading...
Owner options
Explore your selling options
What's special
Smile, You're Home! Welcome to this perfect mountain property! 38 acres usable land with 360 degree mountain view and abundant wildlife await you. Inside is just as wonderful with a stunning chef's dream kitchen, complete with top of the line Viking appliances; 40 inch, 6 burner gas range, double ovens, built in refrigerator, 2 dishwashers, ample island seating and work space + beautiful cabinetry, and rare granite countertops. Lovely hardwood floors, an open floor plan with rustic wooden beams and a cozy wood burning fireplace offer the perfect living and entertaining space. You won't mind doing laundry in the spacious laundry/mud room. Upstairs you'll enjoy a beautiful master suite and 2 additional spacious bedrooms and bath. The walkout basement offers a perfect recreation room and wet bar + an additional bedroom and bath. Bring all of your toys, there is plenty of storage space in the barn + a new concrete pad has been poured for your new shop. This home is a must see!
Zillow last checked: 8 hours ago
Listing updated: November 02, 2025 at 07:08am
Listed by:
Laina Maule 970-405-3473,
The Pointe Real Estate LLC
Bought with:
Ian Steinmo
House Einstein
Source: IRES,MLS#: 1043694
Facts & features
Interior
Bedrooms & bathrooms
- Bedrooms: 5
- Bathrooms: 4
- Full bathrooms: 2
- 3/4 bathrooms: 1
- 1/2 bathrooms: 1
- Main level bedrooms: 1
Primary bedroom
- Area: 169
- Dimensions: 13 x 13
Bedroom 2
- Area: 132
- Dimensions: 12 x 11
Bedroom 3
- Area: 132
- Dimensions: 12 x 11
Bedroom 4
- Area: 110
- Dimensions: 11 x 10
Bedroom 5
- Area: 120
- Dimensions: 12 x 10
Dining room
- Area: 126
- Dimensions: 14 x 9
Kitchen
- Area: 435
- Dimensions: 29 x 15
Living room
- Area: 208
- Dimensions: 16 x 13
Heating
- Forced Air
Cooling
- Central Air
Appliances
- Included: Gas Range/Oven, Double Oven, Dishwasher, Refrigerator, Bar Fridge, Washer, Dryer, Microwave, Disposal
- Laundry: Sink, Main Level
Features
- Eat-in Kitchen, Separate Dining Room, Open Floorplan, Pantry, Walk-In Closet(s), Kitchen Island, Open Floor Plan, Walk-in Closet
- Flooring: Wood, Wood Floors, Carpet
- Windows: Window Coverings
- Basement: Full,Partially Finished,Walk-Out Access
- Has fireplace: Yes
- Fireplace features: Living Room
Interior area
- Total structure area: 3,074
- Total interior livable area: 3,074 sqft
- Finished area above ground: 1,934
- Finished area below ground: 1,140
Property
Parking
- Total spaces: 2
- Parking features: Garage - Attached
- Attached garage spaces: 2
- Details: Garage Type: Attached
Accessibility
- Accessibility features: Accessible Bedroom
Features
- Levels: Two
- Stories: 2
- Patio & porch: Patio, Deck
- Has view: Yes
- View description: Hills, Panoramic
Lot
- Size: 40 Acres
- Features: Rolling Slope, Meadow
Details
- Additional structures: Workshop, Storage, Outbuilding
- Parcel number: R1209302
- Zoning: O
- Special conditions: Private Owner
- Horses can be raised: Yes
Construction
Type & style
- Home type: SingleFamily
- Property subtype: Residential-Detached, Residential
Materials
- Wood/Frame
- Roof: Composition
Condition
- Not New, Previously Owned
- New construction: No
- Year built: 1993
Utilities & green energy
- Electric: Electric
- Sewer: Septic
- Water: Well, well
- Utilities for property: Electricity Available, Propane
Community & neighborhood
Location
- Region: Loveland
- Subdivision: Saddle Notch
HOA & financial
HOA
- Has HOA: Yes
- HOA fee: $750 annually
Other
Other facts
- Listing terms: Cash,Conventional,VA Loan
Price history
| Date | Event | Price |
|---|---|---|
| 10/30/2025 | Sold | $1,100,000-4.3%$358/sqft |
Source: | ||
| 9/30/2025 | Pending sale | $1,150,000$374/sqft |
Source: | ||
| 9/15/2025 | Listed for sale | $1,150,000$374/sqft |
Source: | ||
| 7/3/2025 | Sold | $1,150,000-2.1%$374/sqft |
Source: | ||
| 6/2/2025 | Pending sale | $1,175,000$382/sqft |
Source: | ||
Public tax history
| Year | Property taxes | Tax assessment |
|---|---|---|
| 2024 | $3,993 +16.7% | $61,975 -11.9% |
| 2023 | $3,421 +8% | $70,363 +47.8% |
| 2022 | $3,168 +11% | $47,608 +7.8% |
Find assessor info on the county website
Neighborhood: 80537
Nearby schools
GreatSchools rating
- 7/10Big Thompson Elementary SchoolGrades: K-5Distance: 6.9 mi
- 5/10Walt Clark Middle SchoolGrades: 6-8Distance: 10.3 mi
- 6/10Thompson Valley High SchoolGrades: 9-12Distance: 10.9 mi
Schools provided by the listing agent
- Elementary: Big Thompson
- Middle: Clark (Walt)
- High: Thompson Valley
Source: IRES. This data may not be complete. We recommend contacting the local school district to confirm school assignments for this home.
Get a cash offer in 3 minutes
Find out how much your home could sell for in as little as 3 minutes with a no-obligation cash offer.
Estimated market value
$1,099,700
Get a cash offer in 3 minutes
Find out how much your home could sell for in as little as 3 minutes with a no-obligation cash offer.
Estimated market value
$1,099,700


