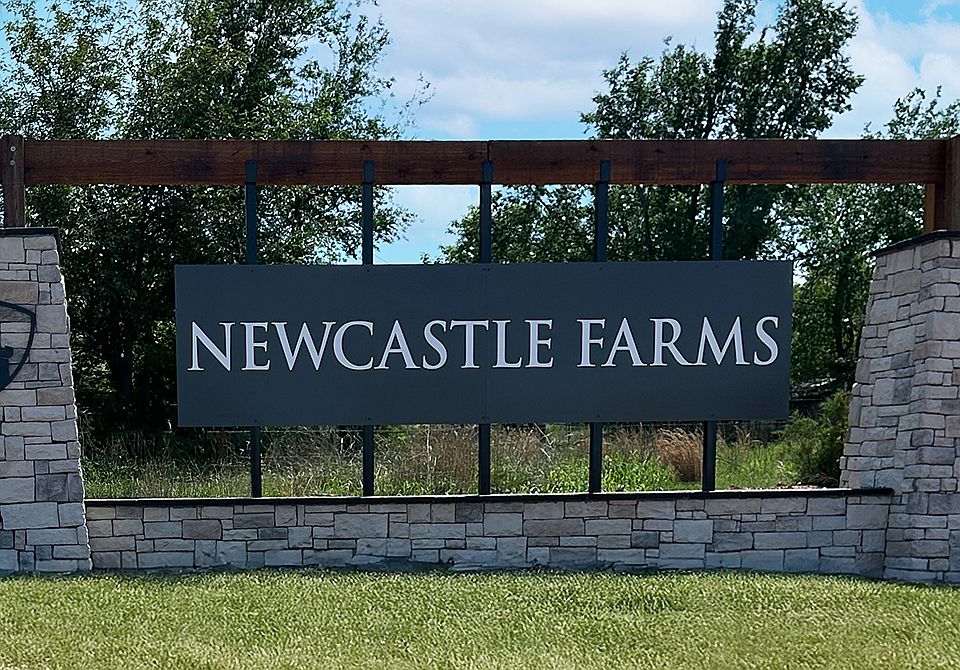The LOWELL floor plan is a modern single-level home with a spacious living room ideal for entertaining guests, followed by a well-equipped kitchen and an intimate breakfast area arranged in a desirable open floorplan. Tucked to the side of the living room is the tranquil owner’s suite with an adjoining bathroom and walk-in closet. The remaining two bedrooms are tucked away at the opposite side of the home with easy access to a hallway bathroom. Prices, dimensions and features may vary and are subject to change. Photos are for illustrative purposes only. Home is currently under construction with anticipated completion in September.
Pending
$249,900
580 SW 11th St, Newcastle, OK 73065
3beds
1,633sqft
Single Family Residence
Built in 2025
7,200.47 Square Feet Lot
$249,900 Zestimate®
$153/sqft
$29/mo HOA
What's special
Well-equipped kitchenWalk-in closetHallway bathroomOpen floorplanRemaining two bedroomsIntimate breakfast areaAdjoining bathroom
- 19 days
- on Zillow |
- 43 |
- 0 |
Zillow last checked: 7 hours ago
Listing updated: July 28, 2025 at 12:37pm
Listed by:
Brett Creager 405-888-9902,
Copper Creek Real Estate
Source: MLSOK/OKCMAR,MLS#: 1179641
Travel times
Schedule tour
Select your preferred tour type — either in-person or real-time video tour — then discuss available options with the builder representative you're connected with.
Facts & features
Interior
Bedrooms & bathrooms
- Bedrooms: 3
- Bathrooms: 2
- Full bathrooms: 2
Heating
- Central
Cooling
- Has cooling: Yes
Appliances
- Included: Dishwasher, Disposal, Free-Standing Gas Oven, Free-Standing Gas Range
Features
- Flooring: Combination, Carpet, Vinyl
- Has fireplace: No
- Fireplace features: None
Interior area
- Total structure area: 1,633
- Total interior livable area: 1,633 sqft
Property
Parking
- Total spaces: 2
- Parking features: Garage
- Garage spaces: 2
Features
- Levels: One
- Stories: 1
- Exterior features: None
Lot
- Size: 7,200.47 Square Feet
- Features: Interior Lot
Details
- Parcel number: 580SW1173065
- Special conditions: None
Construction
Type & style
- Home type: SingleFamily
- Architectural style: Other
- Property subtype: Single Family Residence
Materials
- Brick, Vinyl
- Foundation: Pillar/Post/Pier
- Roof: Shingle
Condition
- New construction: Yes
- Year built: 2025
Details
- Builder name: Lennar
Utilities & green energy
- Utilities for property: Public
Community & HOA
Community
- Subdivision: Newcastle Farms
HOA
- Has HOA: Yes
- Services included: Common Area Maintenance
- HOA fee: $350 annually
Location
- Region: Newcastle
Financial & listing details
- Price per square foot: $153/sqft
- Date on market: 7/9/2025
About the community
Newcastle Farm is a new community of single-family homes for sale in Newcastle, OK. Residents will enjoy a refreshing mix of urban amenities and small-town living. The Newcastle Casino offers excitement and entertainment options, and nature lovers can experience picturesque views and recreational opportunities on the Canadian River. With 26 miles of state highways running directly through the city, Newcastle is a gateway to the Tri-City communities of Blanchard, Newcastle and Tuttle. Plus, the Will Rogers World Airport is just 16 minutes away.
Source: Rausch Coleman Homes

