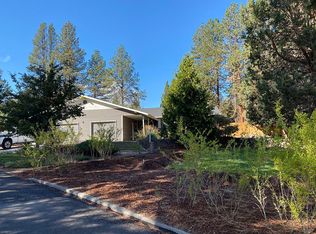This complete remodel inside and out is a buyers dream come true and one that doesn't come along very often. Located on a huge .31 acre fenced lot at the end of a culdesac and backing to a private neighborhood airstrip. Larskspur trail at your doorstep. Chefs kitchen with gas cook-top, granite counter tops, all new appliances, large eat at island. Master suite with porcelain counter tops, dbl vanity and his and her closets. Fresh front yard landscaping with sprinkler system. Backyard is a blank canvas for you to fulfill all your gardening dreams or get that dog you've always wanted. Fully fenced with enough space for all your toys. Double gate for protected RV parking. New back deck and front paver privacy patio. City approved plans for a 14x48 shop included. Did I mention the lifetime metal shingle roof? Please come take a look today. Click on the video for a drone experience and see the magnitude of this fabulous property
This property is off market, which means it's not currently listed for sale or rent on Zillow. This may be different from what's available on other websites or public sources.

