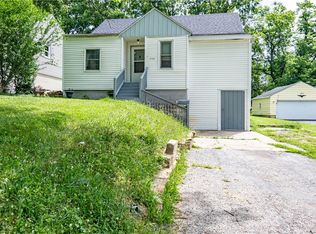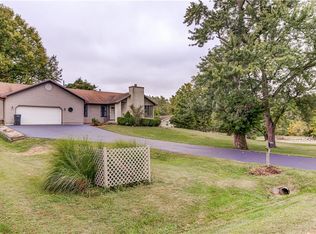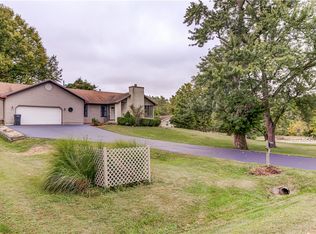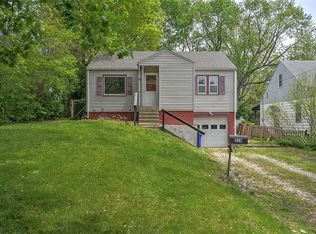Sold for $129,000
$129,000
580 S Sheridan Dr, Decatur, IL 62521
2beds
1,518sqft
SingleFamily
Built in 1949
0.47 Acres Lot
$-- Zestimate®
$85/sqft
$1,007 Estimated rent
Home value
Not available
Estimated sales range
Not available
$1,007/mo
Zestimate® history
Loading...
Owner options
Explore your selling options
What's special
Great value here! Listed under appraised value. This sweet little cottage has been updated just for you. Hardwood floors & perfect floor plan. Excellent location near the lake on landscaped lot and low traffic road. Bathroom has been updated with new ceramic, stool and shower. Updated kitchen sparkles with ceramic floor, side by side fridge. Dining room/family room opens to a 16 x 10 deck and shaded yard. Basement is partially finished & water tiled w/ sump & ceramic flooring. Home owner is a licensed real estate agent in the state of Illinois. Great investment!
Facts & features
Interior
Bedrooms & bathrooms
- Bedrooms: 2
- Bathrooms: 1
- Full bathrooms: 1
Features
- Basement: Partially finished
- Has fireplace: Yes
Interior area
- Total interior livable area: 1,518 sqft
Property
Features
- Exterior features: Wood
Lot
- Size: 0.47 Acres
Details
- Parcel number: 091317353008
Construction
Type & style
- Home type: SingleFamily
Materials
- Frame
Condition
- Year built: 1949
Utilities & green energy
- Sewer: City
Community & neighborhood
Location
- Region: Decatur
Other
Other facts
- Appliances: Dishwasher, Oven, Range, Refrigerator
- Basement: Basement, Block, Finished
- Bath1: Lavatory, Toilet, Shower, Tub
- Cooling: Central
- DriveConstruction: Asphalt
- FeaturesInterior: Ceramic Tile Floor, Ceiling Fan, Hardwood Floors, Garage Opener, Cable TV
- Fireplace: 0
- FoundationType: Basement, Block, Finished
- Porch: Front, Open
- Roof: Asphalt/Fiberglass, Shingle
- Room 3 Floor: Ceramic Tile
- Room 7 Floor: Ceramic Tile
- Room 1 Level: Main
- Room 2 Level: Main
- Room 3 Level: Main
- Room 1 Name: Living Room
- Room 4 Name: Bedroom 1
- Room 5 Name: Bedroom 2
- Sewer: City
- Water: City
- ExteriorAppear: Vinyl
- FeaturesExterior: Large Trees, Garage Opener, Deck, Landscaped, Asphalt Parking
- Heat: Forced Air, Gas
- Room 1 Floor: Hardwood
- Room 4 Floor: Hardwood
- Room 6 Floor: Ceramic Tile
- Room 4 Level: Main
- Room 5 Level: Main
- Room 6 Level: Main
- Room 6 Name: Bath 1
- Style of Home: Ranch
- WaterHeater: Gas
- Room 3 Name: Kitchen
- Rooms: 6
- Room 2 Floor: Laminate
- Room 5 Floor: Hardwood
- Room 7 Name: Rec Room
- Room 2 Name: Family Room
- Room 7 Level: Lower
- TaxExemption: Other
- Tax Year: 2017
- Room 3 Dim: 11 x 10
- Basement Sqft Apx: 996
- Room 2 Dim: 12 x 14
- Room 1 Dim: 16.9 x 12.10
- Room 4 Dim: 11.3 x 12.8
- Room 5 Dim: 11.3 x 11.2
- Room 7 Dim: 25 x 20
- Taxes Amount: 3139.96
Price history
| Date | Event | Price |
|---|---|---|
| 8/5/2025 | Sold | $129,000$85/sqft |
Source: Public Record Report a problem | ||
| 6/24/2025 | Pending sale | $129,000$85/sqft |
Source: Owner Report a problem | ||
| 6/6/2025 | Listed for sale | $129,000+51.9%$85/sqft |
Source: Owner Report a problem | ||
| 5/30/2018 | Listing removed | $84,900$56/sqft |
Source: Vieweg Real Estate - Downtown #6182090 Report a problem | ||
| 5/17/2018 | Listed for sale | $84,900+2.9%$56/sqft |
Source: Vieweg Real Estate - Downtown #6182090 Report a problem | ||
Public tax history
| Year | Property taxes | Tax assessment |
|---|---|---|
| 2024 | $3,810 +5% | $39,163 +7.6% |
| 2023 | $3,628 +4.1% | $36,390 +6.4% |
| 2022 | $3,485 +5% | $34,215 +5.5% |
Find assessor info on the county website
Neighborhood: 62521
Nearby schools
GreatSchools rating
- 1/10Michael E Baum Elementary SchoolGrades: K-6Distance: 0.3 mi
- 1/10Stephen Decatur Middle SchoolGrades: 7-8Distance: 4.3 mi
- 2/10Eisenhower High SchoolGrades: 9-12Distance: 2.2 mi
Schools provided by the listing agent
- Elementary: Muffley
- Middle: Jefferson
- High: Eisenhower
- District: Dist 61
Source: The MLS. This data may not be complete. We recommend contacting the local school district to confirm school assignments for this home.
Get pre-qualified for a loan
At Zillow Home Loans, we can pre-qualify you in as little as 5 minutes with no impact to your credit score.An equal housing lender. NMLS #10287.



