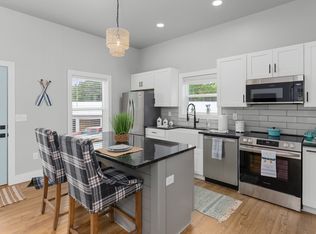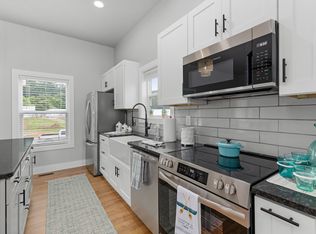Sold for $75,000 on 06/27/25
$75,000
580 Rutherford Ln, Bean Station, TN 37708
3beds
2,844sqft
SingleFamily
Built in 2002
5 Acres Lot
$74,500 Zestimate®
$26/sqft
$2,718 Estimated rent
Home value
$74,500
Estimated sales range
Not available
$2,718/mo
Zestimate® history
Loading...
Owner options
Explore your selling options
What's special
Motivated Seller! CUSTOM BUILT HOME ON 5 ACRES IN BEAUTIFUL EAST TENNESSEE. The living room has floor to ceiling stack stone with gas fireplace and large glass windows and wooden doors leading out to the wrap around deck overlooking the property. Resting on 5 acres this cozy A-frame cabin has so much to offer! The swimming pool (pump, filter, & liner replaced 1 year ago), basketball court, and large back yard makes for great outdoor entertainment. Open concept layout with 2,844 sq ft of finished living space. 3 bedrooms & 3 full bathrooms. The kitchen and master bathroom has been freshly remodeled. The partial finished basement provides additional space for an extra bedroom, storage room, or man cave. So many possibilities!! Spacious 3 car garage, partial unfinished basement, and large detached shed (with electric). Perfect place to store a boat or camper. Less than 5 minutes from beautiful Cherokee Lake & public lake access. Conveniently located, only an hour away from the Great Smoky Mountains, Knoxville, and all tourist attractions in Pigeon Forge. Come see this home today, but pack your bags.... you may not want to leave.
Facts & features
Interior
Bedrooms & bathrooms
- Bedrooms: 3
- Bathrooms: 3
- Full bathrooms: 3
Heating
- Gas
Cooling
- Central
Appliances
- Included: Dishwasher, Microwave, Refrigerator
- Laundry: Main Level
Features
- Flooring: Tile, Carpet, Hardwood, Laminate
- Basement: Unfinished
- Has fireplace: Yes
Interior area
- Total interior livable area: 2,844 sqft
Property
Parking
- Total spaces: 3
- Parking features: Garage - Attached
Features
- Levels: 1-1/2 Story
- Exterior features: Other, Wood
Lot
- Size: 5 Acres
Details
- Parcel number: 03304605000
Construction
Type & style
- Home type: SingleFamily
Materials
- Roof: Metal
Condition
- Year built: 2002
Utilities & green energy
- Gas: Propane
- Sewer: Septic
Community & neighborhood
Location
- Region: Bean Station
Other
Other facts
- Class: RESIDENTIAL
- Sale/Rent: For Sale
- EXTERIOR MATERIALS: Wood Siding, Block, Other
- FLOORING: Carpet, Hardwood, Tile, Laminate
- INTERIOR AMENITIES: Walk-In Closets, Cathedral/Vaulted Ceiling, Ceiling Fan, Garage Opener
- LAUNDRY: Main Level
- SEWER: Septic
- TERRAIN: Rolling, Wooded
- WATER HEATER: Electric
- WATER SUPPLY: Public Water
- Basement: Yes
- ROOF: Metal
- APPLIANCES: Microwave, Refrigerator, Dishwasher, Electric Smooth Top
- PORCH/PATIO/DECK: Open Deck
- BASEMENT/FOUNDATION: Block, Partial Finished
- COOLING: Central, Gas
- HEATING: Central, Gas Propane
- LOT TYPES: Restricted
- EXTERIOR AMENITIES: Shed, Pool-Above Ground
- OUT BUILDING: Shed
- Levels: 1-1/2 Story
- STYLE: A-Frame
- GAS: Propane
- DRIVEWAY: Asphalt
- Garage Type: Garage Attached
- Fireplace: Gas Log
- Master Bedroom Level: Upper
- SHOWING INSTRUCTIONS: Call List Agent, Appointment Only, 24 Hour Notice, Restricted Hour, Animals Present
Price history
| Date | Event | Price |
|---|---|---|
| 6/27/2025 | Sold | $75,000-88.5%$26/sqft |
Source: Public Record Report a problem | ||
| 3/4/2022 | Listed for sale | $649,900+4.4%$229/sqft |
Source: TVRMLS #9934620 Report a problem | ||
| 2/28/2022 | Sold | $622,500-4.2%$219/sqft |
Source: | ||
| 1/17/2022 | Pending sale | $649,900$229/sqft |
Source: | ||
| 1/7/2022 | Price change | $649,900-3.7%$229/sqft |
Source: | ||
Public tax history
| Year | Property taxes | Tax assessment |
|---|---|---|
| 2024 | $94 | $4,000 |
| 2023 | $94 +2.3% | $4,000 |
| 2022 | $92 | $4,000 |
Find assessor info on the county website
Neighborhood: 37708
Nearby schools
GreatSchools rating
- 6/10Bean Station Elementary SchoolGrades: PK-6Distance: 1.3 mi
- 5/10Rutledge Middle SchoolGrades: 7-8Distance: 11.9 mi
- 3/10Grainger High SchoolGrades: 9-12Distance: 6.3 mi

Get pre-qualified for a loan
At Zillow Home Loans, we can pre-qualify you in as little as 5 minutes with no impact to your credit score.An equal housing lender. NMLS #10287.

