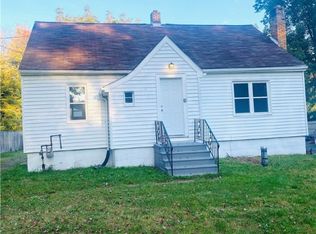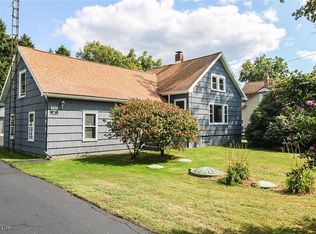Sold for $140,000
$140,000
580 Ruth Ave, Leavittsburg, OH 44430
3beds
1,367sqft
Single Family Residence
Built in 1900
0.35 Acres Lot
$132,500 Zestimate®
$102/sqft
$1,158 Estimated rent
Home value
$132,500
$115,000 - $148,000
$1,158/mo
Zestimate® history
Loading...
Owner options
Explore your selling options
What's special
As you walk into the front door, you enter the roomy living room with a fireplace, a double closet with original wood doors, and high ceilings. Just off the living room is an enclosed porch with a vaulted ceiling and a door that leads to the fenced-in backyard. New septic in 2014, roof on upper level and back porch in 2019, the old chimney was torn down and rebuilt with new flashing and liner in 2019, well pump in 2020, and pressure tank in 2021. The formal dining room has built-in cabinets, vinyl copper-colored ceiling tiles, and a chandelier. Store your vehicles in the 3-car garage and have plenty of space left for extra storage. Conveniently located on a dead-end street and close to State Route 82!
Zillow last checked: 8 hours ago
Listing updated: April 11, 2025 at 11:01am
Listing Provided by:
Dawn E Mueller dawnmueller@kw.com440-413-3403,
Keller Williams Greater Cleveland Northeast
Bought with:
Joseph Camp, 2021002118
RE/MAX Edge Realty
Source: MLS Now,MLS#: 5099526 Originating MLS: Lake Geauga Area Association of REALTORS
Originating MLS: Lake Geauga Area Association of REALTORS
Facts & features
Interior
Bedrooms & bathrooms
- Bedrooms: 3
- Bathrooms: 1
- Full bathrooms: 1
Primary bedroom
- Description: Flooring: Carpet
- Level: Second
- Dimensions: 13 x 11
Bedroom
- Description: Flooring: Carpet
- Level: Second
- Dimensions: 12 x 11
Bedroom
- Description: Flooring: Carpet
- Level: Second
- Dimensions: 11 x 11
Dining room
- Description: Flooring: Laminate
- Features: Built-in Features, Chandelier
- Level: First
- Dimensions: 11 x 14
Kitchen
- Description: Flooring: Laminate
- Level: First
- Dimensions: 11 x 8
Living room
- Description: Flooring: Laminate
- Features: Fireplace
- Level: First
- Dimensions: 12 x 28
Other
- Description: Flooring: Wood
- Features: Beamed Ceilings
- Level: First
Heating
- Forced Air, Fireplace(s), Gas
Cooling
- Ceiling Fan(s)
Appliances
- Included: Range, Refrigerator
- Laundry: In Basement
Features
- Ceiling Fan(s), Chandelier, Crown Molding
- Basement: Unfinished
- Number of fireplaces: 1
- Fireplace features: Gas Starter, Wood Burning
Interior area
- Total structure area: 1,367
- Total interior livable area: 1,367 sqft
- Finished area above ground: 1,367
Property
Parking
- Total spaces: 3
- Parking features: Detached, Garage
- Garage spaces: 3
Features
- Levels: Two
- Stories: 2
- Patio & porch: Enclosed, Front Porch, Patio, Porch
- Fencing: Back Yard
Lot
- Size: 0.35 Acres
Details
- Additional structures: Garage(s)
- Parcel number: 41901068
Construction
Type & style
- Home type: SingleFamily
- Architectural style: Conventional
- Property subtype: Single Family Residence
Materials
- Vinyl Siding
- Roof: Asphalt,Fiberglass
Condition
- Updated/Remodeled
- Year built: 1900
Utilities & green energy
- Sewer: Septic Tank
- Water: Well
Community & neighborhood
Location
- Region: Leavittsburg
Price history
| Date | Event | Price |
|---|---|---|
| 4/10/2025 | Sold | $140,000+0.7%$102/sqft |
Source: | ||
| 2/20/2025 | Pending sale | $139,000$102/sqft |
Source: | ||
| 2/12/2025 | Listed for sale | $139,000+61.6%$102/sqft |
Source: | ||
| 6/18/2021 | Sold | $86,000-4.3%$63/sqft |
Source: | ||
| 6/15/2021 | Pending sale | $89,900$66/sqft |
Source: | ||
Public tax history
| Year | Property taxes | Tax assessment |
|---|---|---|
| 2024 | $1,694 +1.6% | $31,610 |
| 2023 | $1,667 +27.6% | $31,610 +33.2% |
| 2022 | $1,306 -0.9% | $23,730 |
Find assessor info on the county website
Neighborhood: 44430
Nearby schools
GreatSchools rating
- 4/10Labrae Intermediate SchoolGrades: 3-5Distance: 0.9 mi
- 5/10Labrae Middle SchoolGrades: 6-8Distance: 0.9 mi
- 5/10Labrae High SchoolGrades: 9-12Distance: 0.9 mi
Schools provided by the listing agent
- District: LaBrae LSD - 7811
Source: MLS Now. This data may not be complete. We recommend contacting the local school district to confirm school assignments for this home.

Get pre-qualified for a loan
At Zillow Home Loans, we can pre-qualify you in as little as 5 minutes with no impact to your credit score.An equal housing lender. NMLS #10287.

