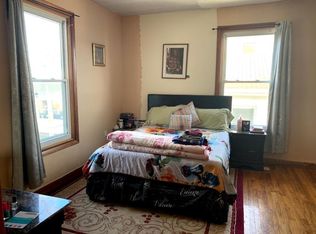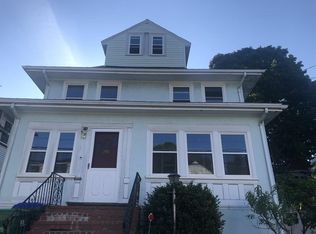Come check out this sprawling two family in the sought after Wellington area of one of the hottest real estate markets in Mass! Not only does this amazingly constructed property feature new windows (3 yrs old) and two new gas heating systems/hot water heaters (3 yrs old) but it will be delivered TENANT FREE! Enjoy this property as an owner occupant (dream commute!) or as an investor. This two family is ideally located only minutes from all that one needs - Fellsway Plaza/Assembly Row/Wellington T stop/shopping/restaurants and is a short trip into the heart of Boston. Off street paved parking for 4-5 cars as well as a massive two car garage. The back yard features a great area to garden and a beautiful stone patio with sitting wall/brick pizza oven while the upstairs unit has a spacious bonus room above the garage. The partially finished area could be used as more living space/great area for tenant storage. Refrigerators/washer/dryer included. This location is ideal!
This property is off market, which means it's not currently listed for sale or rent on Zillow. This may be different from what's available on other websites or public sources.

