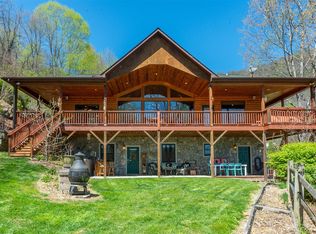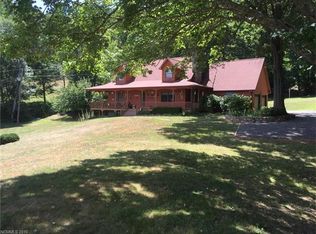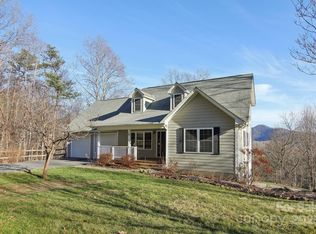Closed
$760,000
580 River Point Rd, Canton, NC 28716
3beds
1,969sqft
Single Family Residence
Built in 1992
6.45 Acres Lot
$746,500 Zestimate®
$386/sqft
$2,383 Estimated rent
Home value
$746,500
$620,000 - $903,000
$2,383/mo
Zestimate® history
Loading...
Owner options
Explore your selling options
What's special
Welcome to 580 River Point Road! Pack your bags and bring your animals! This beautifully maintained 3-bedroom, 2.5-bath, 1969 sq. ft. home on 6.45 acres is ready for you to settle in and enjoy. Wake up to breathtaking year-round long-range views from the spacious covered porch, where you can sip your coffee and relax. Inside, you can cozy up in the living room by the propane gas logs. The home has recently updated bath and kitchen with quartz countertops. Or spend a carefree day soaking up all the afternoon light in the sunroom. Every inch of this property has been impeccably maintained inside and out. Major upgrades include a new heat pump, circuit board and thermostat (less than a year old), a whole house water filtration system, and generator wiring for added comfort and peace of mind. The full basement offers even more value with a 2-car garage and ample storage. Paved road access adds year round convenience. Perfect for animal lovers or hobby farmers, the property features a flat, fenced backyard with chain link area for pets. Your larger animals have fenced pasture; their home is a 20x30 well built, 2 stall barn. With a large tack/storage room, hay loft with chutes to stalls below for easy feeding. As well as a covered attached outside area. Whether you're seeking a peaceful retreat or a functional mini-farm , or your forever home with space to roam, this property delivers it all!
Zillow last checked: 8 hours ago
Listing updated: November 26, 2025 at 03:08pm
Listing Provided by:
Carla Pressley carlapressley@kw.com,
Keller Williams Great Smokies,
Mike Andrew,
Keller Williams Great Smokies
Bought with:
David Miller
Better Homes and Gardens Real Estate Heritage
Source: Canopy MLS as distributed by MLS GRID,MLS#: 4311941
Facts & features
Interior
Bedrooms & bathrooms
- Bedrooms: 3
- Bathrooms: 3
- Full bathrooms: 2
- 1/2 bathrooms: 1
Primary bedroom
- Level: Upper
Bedroom s
- Level: Upper
Bedroom s
- Level: Upper
Bathroom full
- Level: Upper
Bathroom full
- Level: Upper
Bathroom half
- Level: Main
Dining room
- Level: Main
Kitchen
- Level: Main
Laundry
- Level: Basement
Living room
- Level: Main
Sunroom
- Level: Main
Heating
- Heat Pump, Propane
Cooling
- Heat Pump
Appliances
- Included: Dishwasher, Electric Oven, Exhaust Fan, Filtration System, Refrigerator, Tankless Water Heater
- Laundry: Electric Dryer Hookup, In Basement
Features
- Walk-In Closet(s)
- Flooring: Carpet, Laminate, Linoleum
- Basement: Basement Garage Door,Full
- Fireplace features: Gas Log, Living Room
Interior area
- Total structure area: 1,969
- Total interior livable area: 1,969 sqft
- Finished area above ground: 1,969
- Finished area below ground: 0
Property
Parking
- Total spaces: 2
- Parking features: Basement, Driveway
- Garage spaces: 2
- Has uncovered spaces: Yes
Features
- Levels: Two
- Stories: 2
- Patio & porch: Covered, Front Porch
- Fencing: Fenced,Back Yard,Chain Link,Electric
- Has view: Yes
- View description: Long Range, Mountain(s), Year Round
Lot
- Size: 6.45 Acres
- Features: Pasture, Views, Wooded
Details
- Additional structures: Barn(s)
- Additional parcels included: 8645-39-7848
- Parcel number: 8645491538
- Zoning: None
- Special conditions: Standard
- Other equipment: Generator Hookup
- Horse amenities: Barn, Pasture
Construction
Type & style
- Home type: SingleFamily
- Architectural style: Farmhouse
- Property subtype: Single Family Residence
Materials
- Vinyl
- Roof: Metal
Condition
- New construction: No
- Year built: 1992
Details
- Builder name: Arrington
Utilities & green energy
- Sewer: Septic Installed
- Water: Well
- Utilities for property: Cable Available, Electricity Connected, Propane, Satellite Internet Available
Community & neighborhood
Location
- Region: Canton
- Subdivision: None
Other
Other facts
- Listing terms: Cash,Conventional,FHA,USDA Loan,VA Loan
- Road surface type: Concrete, Paved
Price history
| Date | Event | Price |
|---|---|---|
| 11/25/2025 | Sold | $760,000-1.9%$386/sqft |
Source: | ||
| 10/18/2025 | Listed for sale | $775,000$394/sqft |
Source: | ||
Public tax history
| Year | Property taxes | Tax assessment |
|---|---|---|
| 2024 | $2,221 +1.5% | $319,700 |
| 2023 | $2,189 +2.2% | $319,700 |
| 2022 | $2,141 | $319,700 |
Find assessor info on the county website
Neighborhood: 28716
Nearby schools
GreatSchools rating
- 5/10Bethel ElementaryGrades: K-5Distance: 1 mi
- 5/10Bethel MiddleGrades: 6-8Distance: 2.1 mi
- 8/10Pisgah HighGrades: 9-12Distance: 2.8 mi
Schools provided by the listing agent
- Elementary: Bethel
- Middle: Bethel
- High: Pisgah
Source: Canopy MLS as distributed by MLS GRID. This data may not be complete. We recommend contacting the local school district to confirm school assignments for this home.
Get pre-qualified for a loan
At Zillow Home Loans, we can pre-qualify you in as little as 5 minutes with no impact to your credit score.An equal housing lender. NMLS #10287.


