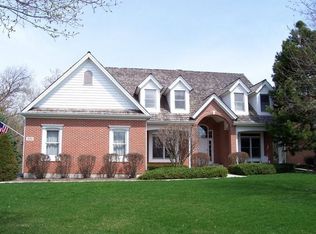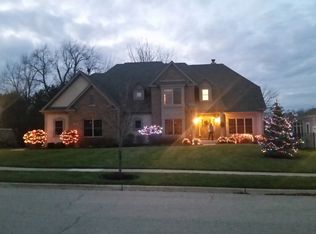PRICED TO SELL! "Elegant Custom Colonial w/All Brick Exterior & Impeccable In-Ground Pool!" Grand 2-Story Foyer greets you w/T-Shaped Staircase, Formal Living/Dining Rms, while leading you to the Wonderful Gourmet Granite Kitchen w/High End Stainless Steel Appliances...(Wolf Cooktop, Sub-Zero Refrigerator, Built in Island Microwave, & Wine Frig). Spacious Eating Area has Dessert Bar & Slider to the Prvt Serene Backyard for the Total Backyard Summer Swimming Experience! Wonderful Paver Patio & All Concrete 20x40 Pool w/Brand New Heater & Under Mount Retractable Cover to keep the water your Perfect temp! Main Lvl Den/5th Bedroom & 1/2 Bath. Incredible Family Rm w/Vaulted Ceiling, Chandelier & Brick Fireplace. Master Bdrm w/Double Sink, Whirlpool Tub, Sep. Updated Shower & Custom Walk-in Closet. Three Addl Spacious Bdrms & Full Bath. Downstairs find a Huge Rec Rm. for Family Fun, Prvt. Fitness/Media Rm. 3-Car 30x30 Heated, Fin. Garage & Concrete Driveway. SO NICE!!
This property is off market, which means it's not currently listed for sale or rent on Zillow. This may be different from what's available on other websites or public sources.


