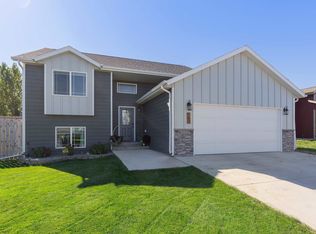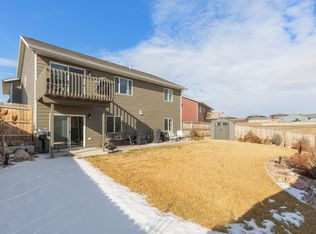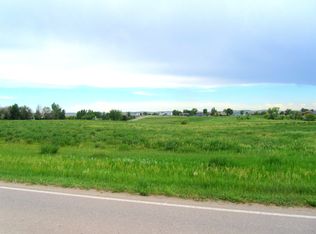Sold for $337,500 on 05/28/24
$337,500
580 Quinton Ln, Box Elder, SD 57719
4beds
1,824sqft
Site Built
Built in 2020
6,534 Square Feet Lot
$338,600 Zestimate®
$185/sqft
$2,239 Estimated rent
Home value
$338,600
$315,000 - $362,000
$2,239/mo
Zestimate® history
Loading...
Owner options
Explore your selling options
What's special
Listed by Shauna Sheets, KWBH, 605-545-5430. Nearly new, single owner split foyer home in the Foxborough Subdivision! *Upgrades like: 30 year architectural shingles, maintenance free JamesHardie siding, 2 maintenance free decks, Low E Energy efficient windows, LED recessed lighting and more make this home a must see *A covered front stoop welcomes you into the spacious entryway with direct access to the upper and lower levels *A comfortable living room flows into the kitchen and dining areas making entertaining a breeze *Vaulted ceilings and great natural light throughout these spaces *Corner kitchen with good cabinet and counter space, some stainless steel appliances and a breakfast island for storage and seating *Cozy dining area with slider door access to the back yard *2 bedrooms and 1 bathroom on the main level *Master bedroom with walk in closet and private bathroom access *Basement has been fully finished and has a large family room with garden windows, 2 bedrooms, 1 bathroom and a separate laundry room *Outside has an attached 2-car garage *Raised back deck overlooks the fully fenced back yard *Great curb appeal out front with contrasting siding, stacked stone accents and a covered front stoop. Located a few blocks from the Douglas School system and easy access to EAFB- call today!
Zillow last checked: 8 hours ago
Listing updated: May 28, 2024 at 03:44pm
Listed by:
Shauna Sheets,
Keller Williams Realty Black Hills SP
Bought with:
Keller Williams Realty Black Hills SP
Source: Mount Rushmore Area AOR,MLS#: 79031
Facts & features
Interior
Bedrooms & bathrooms
- Bedrooms: 4
- Bathrooms: 2
- Full bathrooms: 2
- Main level bathrooms: 1
- Main level bedrooms: 2
Primary bedroom
- Level: Main
- Area: 130
- Dimensions: 10 x 13
Bedroom 2
- Level: Main
- Area: 100
- Dimensions: 10 x 10
Bedroom 3
- Level: Basement
- Area: 117
- Dimensions: 13 x 9
Bedroom 4
- Level: Basement
- Area: 90
- Dimensions: 9 x 10
Dining room
- Level: Main
- Area: 110
- Dimensions: 10 x 11
Kitchen
- Level: Main
- Dimensions: 11 x 10
Living room
- Level: Main
- Area: 169
- Dimensions: 13 x 13
Heating
- Natural Gas, Forced Air
Cooling
- Refrig. C/Air
Appliances
- Included: Dishwasher, Disposal
- Laundry: Lower Level
Features
- Vaulted Ceiling(s), Ceiling Fan(s)
- Flooring: Carpet, Vinyl
- Basement: Full
- Number of fireplaces: 1
- Fireplace features: None
Interior area
- Total structure area: 1,824
- Total interior livable area: 1,824 sqft
Property
Parking
- Total spaces: 2
- Parking features: Two Car, Attached, Garage Door Opener
- Attached garage spaces: 2
Features
- Levels: Split Foyer
- Patio & porch: Open Deck, Covered Deck
Lot
- Size: 6,534 sqft
- Features: Cul-De-Sac
Details
- Parcel number: 2217202022
Construction
Type & style
- Home type: SingleFamily
- Property subtype: Site Built
Materials
- Frame
- Foundation: Poured Concrete Fd.
- Roof: Composition
Condition
- Year built: 2020
Community & neighborhood
Location
- Region: Box Elder
- Subdivision: Foxborough
Other
Other facts
- Listing terms: Cash,New Loan
- Road surface type: Paved
Price history
| Date | Event | Price |
|---|---|---|
| 5/28/2024 | Sold | $337,500$185/sqft |
Source: | ||
| 3/20/2024 | Contingent | $337,500$185/sqft |
Source: | ||
| 2/9/2024 | Listed for sale | $337,500$185/sqft |
Source: | ||
Public tax history
| Year | Property taxes | Tax assessment |
|---|---|---|
| 2025 | $4,268 +2.1% | $308,300 -4.1% |
| 2024 | $4,179 +11.9% | $321,600 +4.4% |
| 2023 | $3,735 +3.1% | $308,000 +19.8% |
Find assessor info on the county website
Neighborhood: 57719
Nearby schools
GreatSchools rating
- 6/10Patriot Elementary - 06Grades: K-3Distance: 0.3 mi
- 5/10Douglas Middle School - 01Grades: 6-8Distance: 0.3 mi
- 2/10Douglas High School - 03Grades: 9-12Distance: 0.3 mi
Schools provided by the listing agent
- District: Douglas
Source: Mount Rushmore Area AOR. This data may not be complete. We recommend contacting the local school district to confirm school assignments for this home.

Get pre-qualified for a loan
At Zillow Home Loans, we can pre-qualify you in as little as 5 minutes with no impact to your credit score.An equal housing lender. NMLS #10287.


