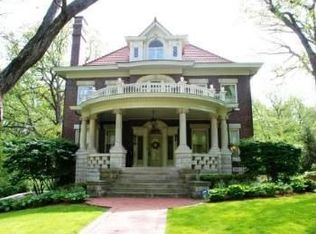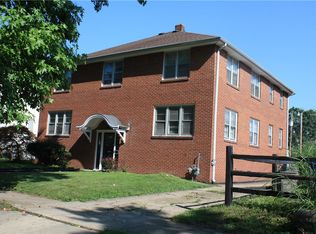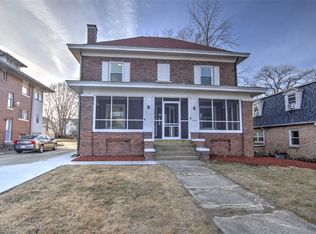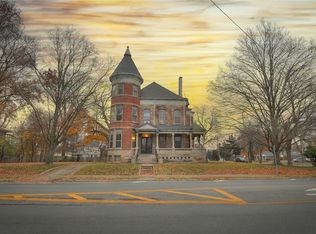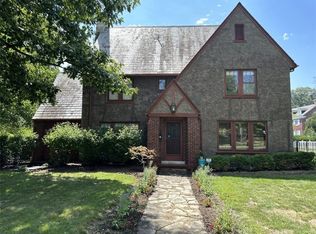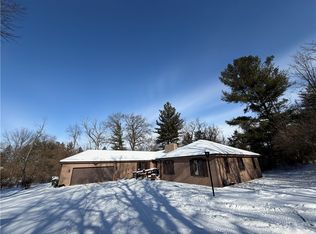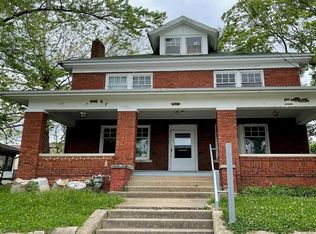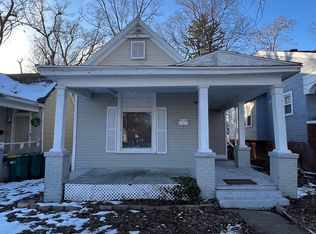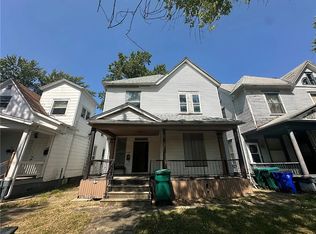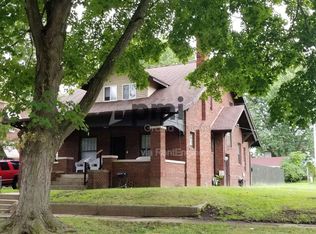BRAND NEW ROOF! Truly a one of a kind in an area where no home is the same! This handsome two story sits on .70 acres and backs to a second lot that goes with the house and offers 3.2 WOODED ACRES in the city! There's a circle drive in front and in back that leads to a 3 CAR GARAGE! Inside you'll be amazed by the gorgeous HARDWOOD flooring throughout with a restaurant quality kitchen with a TRAULSEN GLASS DOOR REFRIGERATOR, a WOLFE GAS STOVE, A MIELE DISHWASHER, GRANITE countertops and maple cabinetry. From this space you'll pass thru a BUTLERS PANTRY with WINE FRIDGE, sink, ICE MAKER and plenty of cabinetry! The dining room has a BUILT-IN BUFFET and WINDOW SEAT. You'll love spending time on the tiled side porch that spans the south side of this house. Upstairs there's 4 generous bedrooms with 3 BATHS. including a large remodeled master, hall bath and a jack and jill bath. The master bedroom offers a HUGE WALK-IN CLOSET and a second SCREENED PORCH..and there's so much MORE!
Under contract
Price cut: $20K (1/7)
$309,900
580 Powers Ln, Decatur, IL 62522
4beds
3,316sqft
Est.:
Single Family Residence
Built in 1909
0.7 Acres Lot
$-- Zestimate®
$93/sqft
$-- HOA
What's special
Traulsen glass door refrigeratorCircle driveMiele dishwasherWolfe gas stoveWindow seatWine fridgeRestaurant quality kitchen
- 789 days |
- 2,562 |
- 194 |
Zillow last checked: 8 hours ago
Listing updated: January 28, 2026 at 07:26pm
Listed by:
Michael Sexton 217-875-0555,
Brinkoetter REALTORS®
Source: CIBR,MLS#: 6230516 Originating MLS: Central Illinois Board Of REALTORS
Originating MLS: Central Illinois Board Of REALTORS
Facts & features
Interior
Bedrooms & bathrooms
- Bedrooms: 4
- Bathrooms: 4
- Full bathrooms: 3
- 1/2 bathrooms: 1
Primary bedroom
- Description: Flooring: Hardwood
- Level: Upper
- Dimensions: 17X14
Bedroom
- Description: Flooring: Hardwood
- Level: Upper
- Dimensions: 12'6X9'2
Bedroom
- Description: Flooring: Hardwood
- Level: Upper
- Dimensions: 14X13'4
Bedroom
- Description: Flooring: Hardwood
- Level: Upper
- Dimensions: 17X12
Primary bathroom
- Description: Flooring: Tile
- Level: Upper
Primary bathroom
- Level: Upper
Dining room
- Description: Flooring: Hardwood
- Level: Main
- Dimensions: 21X13'6
Foyer
- Description: Flooring: Ceramic Tile
- Level: Main
- Dimensions: 12X20
Foyer
- Description: Flooring: Hardwood
- Level: Main
- Dimensions: 15'6X13'6
Other
- Description: Flooring: Ceramic Tile
- Level: Upper
Other
- Description: Flooring: Tile
- Level: Upper
Half bath
- Description: Flooring: Tile
- Level: Main
Kitchen
- Description: Flooring: Ceramic Tile
- Level: Main
- Dimensions: 19'9X14
Library
- Description: Flooring: Hardwood
- Level: Main
Living room
- Description: Flooring: Hardwood
- Level: Main
- Dimensions: 26'8X15'2
Other
- Description: Flooring: Hardwood
- Level: Upper
- Dimensions: 10X12
Other
- Level: Upper
Porch
- Level: Main
- Dimensions: 29X9'4
Porch
- Description: Flooring: Hardwood
- Level: Upper
- Dimensions: 9X6
Heating
- Hot Water
Cooling
- Central Air
Appliances
- Included: Dishwasher, Disposal, Gas Water Heater, Oven, Range, Refrigerator
Features
- Attic, Wet Bar, Breakfast Area, Fireplace, Kitchen Island, Bath in Primary Bedroom, Pantry, Walk-In Closet(s), Workshop
- Basement: Finished,Unfinished,Full,Partial
- Number of fireplaces: 2
- Fireplace features: Gas, Family/Living/Great Room, Wood Burning
Interior area
- Total structure area: 3,316
- Total interior livable area: 3,316 sqft
- Finished area above ground: 3,316
- Finished area below ground: 0
Video & virtual tour
Property
Parking
- Total spaces: 3
- Parking features: Detached, Garage
- Garage spaces: 3
Features
- Levels: Two
- Stories: 2
- Patio & porch: Glass Enclosed, Screened
- Exterior features: Circular Driveway, Workshop
Lot
- Size: 0.7 Acres
- Dimensions: 100 x 308
- Features: Wooded
Details
- Parcel number: 041215456008
- Zoning: MUN
- Special conditions: None
Construction
Type & style
- Home type: SingleFamily
- Architectural style: Traditional
- Property subtype: Single Family Residence
Materials
- Brick, Stucco, Wood Siding
- Foundation: Basement
- Roof: Shingle
Condition
- Year built: 1909
Utilities & green energy
- Sewer: Public Sewer
- Water: Public
Community & HOA
Community
- Security: Security System
Location
- Region: Decatur
Financial & listing details
- Price per square foot: $93/sqft
- Tax assessed value: $120,340
- Annual tax amount: $11,068
- Date on market: 12/12/2023
- Cumulative days on market: 788 days
- Road surface type: Concrete
Estimated market value
Not available
Estimated sales range
Not available
Not available
Price history
Price history
| Date | Event | Price |
|---|---|---|
| 1/26/2026 | Contingent | $309,900$93/sqft |
Source: | ||
| 1/7/2026 | Price change | $309,900-6.1%$93/sqft |
Source: | ||
| 10/13/2025 | Price change | $329,900-8.3%$99/sqft |
Source: | ||
| 8/12/2025 | Price change | $359,900-5.3%$109/sqft |
Source: | ||
| 5/27/2025 | Price change | $379,900-5%$115/sqft |
Source: | ||
Public tax history
Public tax history
| Year | Property taxes | Tax assessment |
|---|---|---|
| 2024 | $11,069 +51.3% | $120,340 +51.3% |
| 2023 | $7,317 +5.9% | $79,517 +8.1% |
| 2022 | $6,912 +7.1% | $73,582 +7.1% |
Find assessor info on the county website
BuyAbility℠ payment
Est. payment
$2,154/mo
Principal & interest
$1483
Property taxes
$563
Home insurance
$108
Climate risks
Neighborhood: 62522
Nearby schools
GreatSchools rating
- 2/10Dennis Lab SchoolGrades: PK-8Distance: 1.2 mi
- 2/10Eisenhower High SchoolGrades: 9-12Distance: 1.5 mi
- 2/10Macarthur High SchoolGrades: 9-12Distance: 1.6 mi
Schools provided by the listing agent
- Elementary: Enterprise
- Middle: Stephen Decatur
- High: Macarthur
- District: Decatur Dist 61
Source: CIBR. This data may not be complete. We recommend contacting the local school district to confirm school assignments for this home.
Open to renting?
Browse rentals near this home.- Loading
