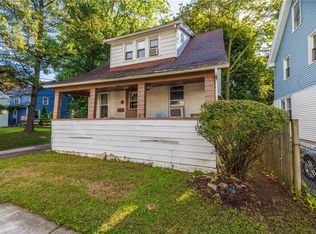Closed
$93,000
580 Post Ave, Rochester, NY 14619
6beds
2,381sqft
Duplex, Multi Family
Built in 1935
-- sqft lot
$202,800 Zestimate®
$39/sqft
$1,594 Estimated rent
Maximize your home sale
Get more eyes on your listing so you can sell faster and for more.
Home value
$202,800
$172,000 - $231,000
$1,594/mo
Zestimate® history
Loading...
Owner options
Explore your selling options
What's special
PRICED TO SELL! CASH OR REHAB LOAN ONLY! Rare opportunity to purchase a potential cash cow in the historic 19th Ward! Vacant side needs TLC from recent winterization issues - burst pipe and multiple cracked radiators that need replacement but the boiler is still operational. Vacant unit specs: Boiler age is 15+ years and hot water tank is 2017. Occupied unit specs: boiler system is 15+ years, hot water tank is new in the last 5-7 years. Roof is 20+ years old. Both units are spacious with large dining and living areas, sizable bedrooms with hardwoods and wood trim throughout - all of which are appealing to prospective tenants! Projected rents after renovations are $1500+ for comps in the area! Current CofO good through October 2024, a new one will not be provided by seller. A lot of potential for an investor or owner occupant with a vision! Delayed negotiations through March 11@ 2pm.
Zillow last checked: 8 hours ago
Listing updated: April 22, 2024 at 12:57pm
Listed by:
Carolanne Jane Smith 585-471-5163,
Updegraff Group LLC
Bought with:
Mirna Monnat, 10401341479
Hunt Real Estate ERA/Columbus
Source: NYSAMLSs,MLS#: R1522941 Originating MLS: Rochester
Originating MLS: Rochester
Facts & features
Interior
Bedrooms & bathrooms
- Bedrooms: 6
- Bathrooms: 2
- Full bathrooms: 2
Heating
- Gas, Hot Water
Appliances
- Included: Gas Water Heater
Features
- Ceiling Fan(s)
- Flooring: Carpet, Hardwood, Laminate, Tile, Varies
- Basement: Full,Sump Pump
- Has fireplace: No
Interior area
- Total structure area: 2,381
- Total interior livable area: 2,381 sqft
Property
Parking
- Total spaces: 2
- Parking features: Garage, Other, See Remarks
- Garage spaces: 2
Features
- Exterior features: Fence
- Fencing: Partial
Lot
- Size: 3,920 sqft
- Dimensions: 36 x 109
- Features: Corner Lot, Rectangular, Rectangular Lot, Residential Lot
Details
- Parcel number: 26140013524000020310000000
- Zoning description: Residential 2 Unit
- Special conditions: Standard
Construction
Type & style
- Home type: MultiFamily
- Architectural style: Duplex
- Property subtype: Duplex, Multi Family
Materials
- Composite Siding, Copper Plumbing
- Roof: Asphalt
Condition
- Resale,Fixer
- Year built: 1935
Utilities & green energy
- Electric: Circuit Breakers
- Sewer: Connected
- Water: Connected, Not Connected, Public
- Utilities for property: Cable Available, Sewer Available, Sewer Connected, Water Available, Water Connected
Community & neighborhood
Location
- Region: Rochester
- Subdivision: Nichols Rev
Other
Other facts
- Listing terms: Cash,Rehab Financing
Price history
| Date | Event | Price |
|---|---|---|
| 4/19/2024 | Sold | $93,000+33%$39/sqft |
Source: | ||
| 3/13/2024 | Pending sale | $69,900$29/sqft |
Source: | ||
| 3/2/2024 | Listed for sale | $69,900-41.3%$29/sqft |
Source: | ||
| 2/7/2024 | Listing removed | -- |
Source: | ||
| 12/11/2023 | Listed for sale | $119,000$50/sqft |
Source: | ||
Public tax history
| Year | Property taxes | Tax assessment |
|---|---|---|
| 2024 | -- | $154,300 +59.6% |
| 2023 | -- | $96,700 |
| 2022 | -- | $96,700 |
Find assessor info on the county website
Neighborhood: 19th Ward
Nearby schools
GreatSchools rating
- 2/10Dr Walter Cooper AcademyGrades: PK-6Distance: 0.4 mi
- 3/10Joseph C Wilson Foundation AcademyGrades: K-8Distance: 1 mi
- 6/10Rochester Early College International High SchoolGrades: 9-12Distance: 1 mi
Schools provided by the listing agent
- District: Rochester
Source: NYSAMLSs. This data may not be complete. We recommend contacting the local school district to confirm school assignments for this home.
