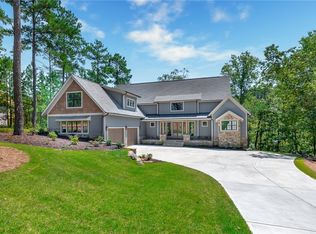Sold for $2,700,000
$2,700,000
580 Old Chapman Bridge Rd, Salem, SC 29676
5beds
5,584sqft
Single Family Residence
Built in ----
0.9 Acres Lot
$2,983,200 Zestimate®
$484/sqft
$4,192 Estimated rent
Home value
$2,983,200
$2.54M - $3.52M
$4,192/mo
Zestimate® history
Loading...
Owner options
Explore your selling options
What's special
Rare offering...new construction waterfront home on a gentle slope lot with nice views and new covered Kroeger dock. This home welcomes you into an open kitchen/dining/great room featuring a stone fireplace, beamed ceilings, and wide plank hardwood floors flowing outward to a large, covered IPE deck with a second stone fireplace, airplane cabling to maximize views and custom large fan. The welcoming master suite overlooks the lake and features a luxury bath with dual vanities, large shower, separate soaking tub, an extra-large closet and direct access to a large multipurpose laundry room with sink, folding counter and cabinets w/granite countertop, and ample space for an additional fridge, freezer or wine chiller. The lower level features another elegant master suite and large recreation room with wet bar and chiller, another large patio overlooking the lake, and abundant unfinished storage for lake toys and other items. Upstairs, there are 3 bedrooms....one ensuite and 2 bedrooms sharing a bath. Two of these bedrooms have views of the lake. The nicely landscaped lot has a point orientation with 156’ of waterfront and great views of a large open cove and provides a gentle and easy walk via paver path to the waterfront and the new Kroeger covered dock. (2 Jet ski ports do not convey).
Zillow last checked: 8 hours ago
Listing updated: October 09, 2024 at 07:13am
Listed by:
Justin Winter & Assoc (Team) 864-481-4444,
Justin Winter & Assoc
Bought with:
Kay Miller, 69101
Clardy Real Estate - Lake Keowee
Source: WUMLS,MLS#: 20276128 Originating MLS: Western Upstate Association of Realtors
Originating MLS: Western Upstate Association of Realtors
Facts & features
Interior
Bedrooms & bathrooms
- Bedrooms: 5
- Bathrooms: 5
- Full bathrooms: 4
- 1/2 bathrooms: 1
- Main level bathrooms: 1
- Main level bedrooms: 1
Heating
- Central, Gas, Multiple Heating Units
Cooling
- Central Air, Electric, Zoned
Appliances
- Included: Dishwasher, Electric Oven, Electric Range, Gas Cooktop, Disposal, Gas Water Heater, Microwave, Refrigerator, Tankless Water Heater, Plumbed For Ice Maker
- Laundry: Washer Hookup, Electric Dryer Hookup, Sink
Features
- Wet Bar, Bathtub, Ceiling Fan(s), Dual Sinks, Fireplace, Granite Counters, Jack and Jill Bath, Bath in Primary Bedroom, Main Level Primary, Smooth Ceilings, Separate Shower, Walk-In Closet(s), Walk-In Shower
- Flooring: Carpet, Ceramic Tile, Hardwood, Luxury Vinyl, Luxury VinylTile
- Windows: Insulated Windows
- Basement: Daylight,Full,Finished,Heated,Walk-Out Access
- Has fireplace: Yes
- Fireplace features: Gas, Gas Log, Multiple, Option
Interior area
- Total structure area: 5,584
- Total interior livable area: 5,584 sqft
- Finished area above ground: 3,980
- Finished area below ground: 1,604
Property
Parking
- Total spaces: 2
- Parking features: Attached, Garage, Driveway, Garage Door Opener
- Attached garage spaces: 2
Accessibility
- Accessibility features: Low Threshold Shower
Features
- Levels: Three Or More
- Stories: 3
- Patio & porch: Deck, Front Porch, Patio
- Exterior features: Deck, Sprinkler/Irrigation, Porch, Patio
- Pool features: Community
- Has view: Yes
- View description: Water
- Has water view: Yes
- Water view: Water
- Waterfront features: Boat Dock/Slip, Waterfront
- Body of water: Keowee
- Frontage length: 155.77
Lot
- Size: 0.90 Acres
- Features: Outside City Limits, Subdivision, Sloped, Trees, Views, Waterfront
Details
- Parcel number: 0470301019
Construction
Type & style
- Home type: SingleFamily
- Architectural style: Craftsman
- Property subtype: Single Family Residence
Materials
- Cement Siding, Stone
- Foundation: Basement
- Roof: Architectural,Shingle
Condition
- Under Construction
Details
- Builder name: Green River Builders
Utilities & green energy
- Sewer: Septic Tank
- Water: Public
- Utilities for property: Cable Available, Electricity Available, Propane, Septic Available, Water Available
Community & neighborhood
Security
- Security features: Gated Community, Smoke Detector(s)
Community
- Community features: Common Grounds/Area, Clubhouse, Fitness Center, Golf, Gated, Pool, Tennis Court(s), Trails/Paths
Location
- Region: Salem
- Subdivision: Cliffs At Keowee Falls North
HOA & financial
HOA
- Has HOA: Yes
- Services included: Pool(s), Recreation Facilities, Security
Other
Other facts
- Listing agreement: Exclusive Right To Sell
Price history
| Date | Event | Price |
|---|---|---|
| 7/26/2024 | Sold | $2,700,000-3.2%$484/sqft |
Source: | ||
| 6/27/2024 | Listed for sale | $2,789,000$499/sqft |
Source: | ||
Public tax history
Tax history is unavailable.
Neighborhood: 29676
Nearby schools
GreatSchools rating
- 8/10Tamassee-Salem Elementary SchoolGrades: PK-5Distance: 6.7 mi
- 7/10Walhalla Middle SchoolGrades: 6-8Distance: 13.1 mi
- 5/10Walhalla High SchoolGrades: 9-12Distance: 10.8 mi
Schools provided by the listing agent
- Elementary: Tam-Salem Elm
- Middle: Walhalla Middle
- High: Walhalla High
Source: WUMLS. This data may not be complete. We recommend contacting the local school district to confirm school assignments for this home.
Get a cash offer in 3 minutes
Find out how much your home could sell for in as little as 3 minutes with a no-obligation cash offer.
Estimated market value$2,983,200
Get a cash offer in 3 minutes
Find out how much your home could sell for in as little as 3 minutes with a no-obligation cash offer.
Estimated market value
$2,983,200
