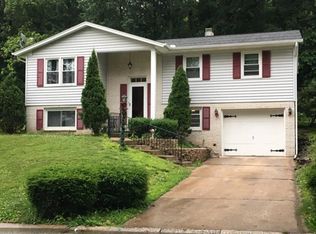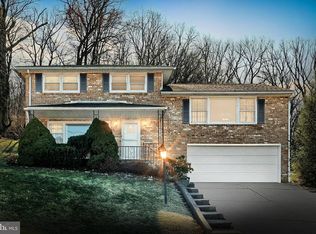Sold for $250,000 on 10/08/25
$250,000
580 Norman Rd, York, PA 17406
4beds
2,370sqft
Single Family Residence
Built in 1968
10,001 Square Feet Lot
$253,400 Zestimate®
$105/sqft
$2,484 Estimated rent
Home value
$253,400
$241,000 - $266,000
$2,484/mo
Zestimate® history
Loading...
Owner options
Explore your selling options
What's special
This home has it all, from newly renovated bathrooms to a sparkling in-ground pool for endless summer fun! Enjoy mornings in the sun-filled back sunroom and the convenience of laundry on both floors. Accessibility is built in with a handicap ramp and easy-entry layout, making this property welcoming for all. A spacious 2-car attached garage, bright living spaces, and thoughtful upgrades make this property a rare find. Whether you’re relaxing poolside, entertaining in style, or enjoying the comfort of modern updates, 580 Norman Rd delivers the lifestyle you’ve been waiting for!
Zillow last checked: 8 hours ago
Listing updated: October 10, 2025 at 03:54am
Listed by:
JJ Vazquez 484-721-4351,
Coldwell Banker Realty
Bought with:
Nancy Ortiz, RS342673
Life Changes Realty Group
Source: Bright MLS,MLS#: PAYK2088266
Facts & features
Interior
Bedrooms & bathrooms
- Bedrooms: 4
- Bathrooms: 2
- Full bathrooms: 2
- Main level bathrooms: 1
- Main level bedrooms: 1
Bedroom 1
- Description: -NOT USED-
- Level: Main
- Area: 156 Square Feet
- Dimensions: 13x12
Bedroom 2
- Description: -NOT USED-
- Level: Main
- Area: 132 Square Feet
- Dimensions: 12x11
Bedroom 3
- Description: -NOT USED-
- Level: Main
- Area: 144 Square Feet
- Dimensions: 12x12
Bedroom 4
- Description: -NOT USED-
- Level: Lower
- Area: 156 Square Feet
- Dimensions: 12x13
Dining room
- Description: -NOT USED-
- Level: Main
- Area: 121 Square Feet
- Dimensions: 11x11
Family room
- Description: -NOT USED-
- Level: Lower
- Area: 221 Square Feet
- Dimensions: 17x13
Family room
- Features: Fireplace - Other
- Level: Unspecified
Kitchen
- Description: -NOT USED-
- Level: Main
- Area: 132 Square Feet
- Dimensions: 12x11
Laundry
- Description: -NOT USED-
- Level: Main
- Area: 360 Square Feet
- Dimensions: 20x18
Laundry
- Level: Unspecified
Other
- Description: -NOT USED-
- Level: Main
- Area: 220 Square Feet
- Dimensions: 20x11
Other
- Level: Unspecified
Heating
- Forced Air, Natural Gas
Cooling
- Central Air, Electric
Appliances
- Included: Built-In Range, Dishwasher, Refrigerator, Electric Water Heater
- Laundry: Main Level, Upper Level, Laundry Room
Features
- Eat-in Kitchen, Formal/Separate Dining Room
- Doors: Storm Door(s)
- Windows: Storm Window(s)
- Has basement: No
- Has fireplace: No
Interior area
- Total structure area: 2,370
- Total interior livable area: 2,370 sqft
- Finished area above ground: 1,680
- Finished area below ground: 690
Property
Parking
- Total spaces: 2
- Parking features: Inside Entrance, Off Street, On Street, Attached
- Attached garage spaces: 2
- Has uncovered spaces: Yes
Accessibility
- Accessibility features: Roll-in Shower
Features
- Levels: One
- Stories: 1
- Patio & porch: Porch, Deck
- Has private pool: Yes
- Pool features: In Ground, Private
- Fencing: Board,Other
Lot
- Size: 10,001 sqft
- Features: Wooded, Sloped
Details
- Additional structures: Above Grade, Below Grade
- Parcel number: 360001000200000000
- Zoning: RESIDENTIAL
- Special conditions: Standard
Construction
Type & style
- Home type: SingleFamily
- Architectural style: Raised Ranch/Rambler
- Property subtype: Single Family Residence
Materials
- Brick, Vinyl Siding, Other
- Foundation: Slab
- Roof: Shingle,Asphalt
Condition
- New construction: No
- Year built: 1968
Utilities & green energy
- Sewer: Public Sewer
- Water: Public
Community & neighborhood
Location
- Region: York
- Subdivision: None Available
- Municipality: MANCHESTER TWP
Other
Other facts
- Listing agreement: Exclusive Agency
- Listing terms: FHA,Conventional,VA Loan
- Ownership: Fee Simple
Price history
| Date | Event | Price |
|---|---|---|
| 10/8/2025 | Sold | $250,000+8.7%$105/sqft |
Source: | ||
| 9/8/2025 | Pending sale | $230,000$97/sqft |
Source: | ||
| 9/5/2025 | Listed for sale | $230,000+39.5%$97/sqft |
Source: | ||
| 9/16/2013 | Listing removed | $164,900$70/sqft |
Source: RE/MAX PATRIOTS #21209478 Report a problem | ||
| 3/9/2013 | Price change | $164,900-2.9%$70/sqft |
Source: RE/MAX PATRIOTS #21209478 Report a problem | ||
Public tax history
| Year | Property taxes | Tax assessment |
|---|---|---|
| 2025 | $4,773 +2.9% | $155,750 |
| 2024 | $4,637 | $155,750 |
| 2023 | $4,637 +9.3% | $155,750 |
Find assessor info on the county website
Neighborhood: 17406
Nearby schools
GreatSchools rating
- 3/10Hayshire El SchoolGrades: K-3Distance: 0.4 mi
- 7/10Central York Middle SchoolGrades: 7-8Distance: 1.8 mi
- 8/10Central York High SchoolGrades: 9-12Distance: 1.5 mi
Schools provided by the listing agent
- High: Central York
- District: Central York
Source: Bright MLS. This data may not be complete. We recommend contacting the local school district to confirm school assignments for this home.

Get pre-qualified for a loan
At Zillow Home Loans, we can pre-qualify you in as little as 5 minutes with no impact to your credit score.An equal housing lender. NMLS #10287.
Sell for more on Zillow
Get a free Zillow Showcase℠ listing and you could sell for .
$253,400
2% more+ $5,068
With Zillow Showcase(estimated)
$258,468
