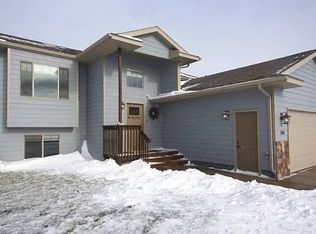Sold for $390,000 on 06/03/25
$390,000
580 Norad Dr, Box Elder, SD 57719
4beds
2,104sqft
SingleFamily
Built in 2012
10,018 Square Feet Lot
$391,500 Zestimate®
$185/sqft
$2,301 Estimated rent
Home value
$391,500
Estimated sales range
Not available
$2,301/mo
Zestimate® history
Loading...
Owner options
Explore your selling options
What's special
Be greeted by a spacious and bright foyer as you step into this 4 bedroom, 3 full bathroom home and enjoy the amenities that it has to offer. Open concept kitchen, dining and living area. Granite island countertops, stainless steel appliance suite, vaulted ceilings and completely finished throughout. 2 car oversized insulated garage to accompany your vehicles and any toys you may have, along with RV/trailer parking. Minutes away from ELLSWORTH AFB and close by the Douglas school district. This home offers conveniences. Don't let this beautiful home pass you by.
Listed by Pam Heiberger with Century 21 ClearView Realty, 605-415-8595.
Facts & features
Interior
Bedrooms & bathrooms
- Bedrooms: 4
- Bathrooms: 3
- Full bathrooms: 3
Appliances
- Included: Dishwasher, Garbage disposal, Microwave, Range / Oven, Refrigerator
Features
- Flooring: Carpet, Laminate
- Basement: Finished
- Has fireplace: No
Interior area
- Total interior livable area: 2,104 sqft
Property
Parking
- Total spaces: 3
- Parking features: Garage - Attached
Features
- Exterior features: Composition
- Has view: Yes
- View description: Mountain
Lot
- Size: 10,018 sqft
Details
- Parcel number: 0A540706
Construction
Type & style
- Home type: SingleFamily
Materials
- Roof: Composition
Condition
- Year built: 2012
Community & neighborhood
Location
- Region: Box Elder
Price history
| Date | Event | Price |
|---|---|---|
| 6/3/2025 | Sold | $390,000$185/sqft |
Source: Public Record | ||
| 3/31/2025 | Contingent | $390,000$185/sqft |
Source: | ||
| 3/28/2025 | Listed for sale | $390,000+38.3%$185/sqft |
Source: | ||
| 3/2/2021 | Sold | $282,000+24.2%$134/sqft |
Source: Public Record | ||
| 8/6/2018 | Sold | $227,000-1.3%$108/sqft |
Source: Public Record | ||
Public tax history
| Year | Property taxes | Tax assessment |
|---|---|---|
| 2025 | $4,814 -4.4% | $337,413 +1% |
| 2024 | $5,037 +20.8% | $334,069 |
| 2023 | $4,170 | $334,069 +26.1% |
Find assessor info on the county website
Neighborhood: 57719
Nearby schools
GreatSchools rating
- 6/10Patriot Elementary - 06Grades: K-3Distance: 0.5 mi
- 5/10Douglas Middle School - 01Grades: 6-8Distance: 0.4 mi
- 2/10Douglas High School - 03Grades: 9-12Distance: 0.6 mi

Get pre-qualified for a loan
At Zillow Home Loans, we can pre-qualify you in as little as 5 minutes with no impact to your credit score.An equal housing lender. NMLS #10287.

