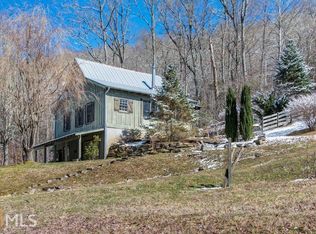Closed
$2,250,000
580 Natural Bridge Rd, Scaly Mountain, NC 28775
4beds
5,564sqft
Single Family Residence
Built in 2006
19.46 Acres Lot
$-- Zestimate®
$404/sqft
$6,055 Estimated rent
Home value
Not available
Estimated sales range
Not available
$6,055/mo
Zestimate® history
Loading...
Owner options
Explore your selling options
What's special
Lodge like home on almost 20 acres bordering U.S. National Forest at 3000’ overlooking cascading Shoal Creek. Large great room with massive stone fireplace, heart pine floors, heavy beams held together by plate steel brackets. 4 stunning bedroom suites, uniquely separated for privacy. Bonus area for office or 5th sleeping area. Large Family/Entertainment room on the terrace level. Multiple glass doors to bring in the light and to open the home to expansive porches, decks and patios. A kitchen for gathering that will accommodate several chefs at one time. Large stainless gas range/oven, hood, Sub Zero refrigerator. Multiple places to dine for breakfast, lunch, dinner and parties, inside and out. Absolutely gorgeous wood work with an exceptional amount of heart pine. Triple car carport with 800 sf partially finished 2nd floor. Generator, Central vacuum, alarm system and much more. Fenced, dog friendly yard, extensive professional landscaping, paved drive lined by heavy stones, gated drive. Acres and acres to roam adjacent to US National Forest.
Zillow last checked: 9 hours ago
Listing updated: May 15, 2024 at 11:35am
Listed by:
Scott Poss 706-490-2305,
Poss Realty,
Nicolaus A Poss 706-982-0872,
Poss Realty
Bought with:
Non Mls Salesperson, 262459
Non-Mls Company
Source: GAMLS,MLS#: 20108985
Facts & features
Interior
Bedrooms & bathrooms
- Bedrooms: 4
- Bathrooms: 5
- Full bathrooms: 4
- 1/2 bathrooms: 1
- Main level bathrooms: 2
- Main level bedrooms: 2
Kitchen
- Features: Country Kitchen, Kitchen Island, Solid Surface Counters
Heating
- Propane, Electric, Heat Pump
Cooling
- Electric, Central Air, Heat Pump
Appliances
- Included: Dryer, Washer, Dishwasher, Oven/Range (Combo), Refrigerator, Stainless Steel Appliance(s)
- Laundry: In Hall
Features
- Central Vacuum, Vaulted Ceiling(s), Beamed Ceilings, Soaking Tub, Separate Shower, Walk-In Closet(s), Master On Main Level
- Flooring: Hardwood
- Windows: Double Pane Windows
- Basement: Bath Finished,Daylight,Interior Entry,Exterior Entry,Full
- Number of fireplaces: 2
- Fireplace features: Living Room, Other, Masonry
Interior area
- Total structure area: 5,564
- Total interior livable area: 5,564 sqft
- Finished area above ground: 3,836
- Finished area below ground: 1,728
Property
Parking
- Total spaces: 3
- Parking features: Carport
- Has carport: Yes
Features
- Levels: One and One Half
- Stories: 1
- Patio & porch: Deck, Patio, Porch
- Fencing: Fenced
- Has view: Yes
- View description: Mountain(s), Valley
- Waterfront features: Creek, Stream
- Body of water: Shoal Creek
- Frontage type: Borders US/State Park,River
Lot
- Size: 19.46 Acres
- Features: Open Lot, Sloped
- Residential vegetation: Wooded
Details
- Parcel number: 7409240829
Construction
Type & style
- Home type: SingleFamily
- Architectural style: Country/Rustic
- Property subtype: Single Family Residence
Materials
- Wood Siding
- Roof: Metal
Condition
- Resale
- New construction: No
- Year built: 2006
Utilities & green energy
- Electric: Generator
- Sewer: Septic Tank
- Water: Well
- Utilities for property: Electricity Available, Phone Available
Community & neighborhood
Security
- Security features: Security System
Community
- Community features: None
Location
- Region: Scaly Mountain
- Subdivision: Highland Gap
HOA & financial
HOA
- Has HOA: Yes
- HOA fee: $850 annually
- Services included: Private Roads
Other
Other facts
- Listing agreement: Exclusive Right To Sell
Price history
| Date | Event | Price |
|---|---|---|
| 5/14/2024 | Sold | $2,250,000-10%$404/sqft |
Source: | ||
| 3/20/2024 | Pending sale | $2,500,000$449/sqft |
Source: | ||
| 3/20/2024 | Contingent | $2,500,000$449/sqft |
Source: HCMLS #101643 Report a problem | ||
| 3/11/2023 | Listed for sale | $2,500,000$449/sqft |
Source: HCMLS #101643 Report a problem | ||
| 11/16/2022 | Listing removed | -- |
Source: HCMLS Report a problem | ||
Public tax history
| Year | Property taxes | Tax assessment |
|---|---|---|
| 2014 | -- | $1,256,950 |
Find assessor info on the county website
Neighborhood: 28775
Nearby schools
GreatSchools rating
- 6/10Highlands SchoolGrades: K-12Distance: 8 mi
- 6/10Macon Middle SchoolGrades: 7-8Distance: 9.1 mi
- 2/10Mountain View Intermediate SchoolGrades: 5-6Distance: 9.2 mi
