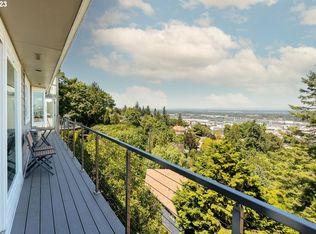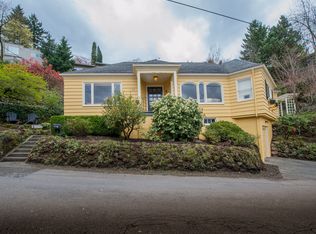Beautiful 1940 Tudor professionally remodeled to retain its charm and craftsmanship. Upgrades include Wolf, Sub-Zero, and Miele Appliances; Slab granite, Pratt & Larson custom tile selections, marble fireplace, original stained glass, oak flooring, mahogany trim and new Acacia upper deck. Open main level floor plan is perfect for entertaining with incredible River, City and Three Mountain Views. Two Car garage with epoxy floors.
This property is off market, which means it's not currently listed for sale or rent on Zillow. This may be different from what's available on other websites or public sources.

