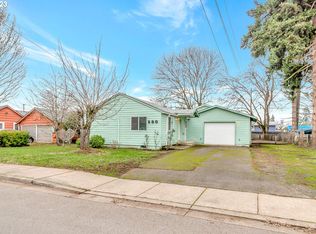Extremely well cared for, neat and clean starter home in a great location just blocks from Riverbend Elementary School. Large Back yard, Hot water plumbed to outside for shower / Dog Wash, etc. Quick access to Hwy 126 or McKenzie Highway conveniences.
This property is off market, which means it's not currently listed for sale or rent on Zillow. This may be different from what's available on other websites or public sources.
