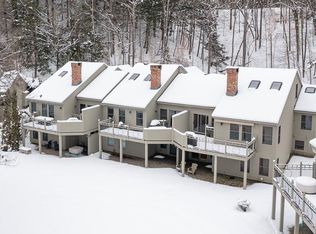Closed
Listed by:
Shane Vahey,
New England Real Estate Advisors, LLC Cell:802-369-0985
Bought with: New England Real Estate Advisors, LLC
$770,500
580 Murphys Road #D, Hartford, VT 05059
3beds
3,832sqft
Condominium
Built in 1988
-- sqft lot
$917,400 Zestimate®
$201/sqft
$5,471 Estimated rent
Home value
$917,400
$826,000 - $1.03M
$5,471/mo
Zestimate® history
Loading...
Owner options
Explore your selling options
What's special
Fox Hollow Condo. Great Location and LOTS of improvements. New furnace, new hot water heater, new AC compressors for central air, new refrigerator, new dishwasher and microwave, new Alta window fashion honeycomb shades on all windows and sliders, brand new deck, new flooring on lower level and entire interior freshly painted There is a lot to love about this well cared for Fox Hollow Condo. Main floor has a bedroom and an open concept floor plan with a wall of windows that allows plenty of natural light and great views of the golf course, lake and surrounding hillside. There is a loft space with half bath that is currently set up as sleeping area. But, it could have many functional uses. The lower level is a walkout to the back yard and has 2 more bedrooms, 2 bathrooms, laundry room and sauna. This condo has a winter seasonal rental booked. So, either the closing would need to occur after March 6, 2024. Or, a new owner would need to "honor" the winter rental for the family that plans to occupy it this winter.
Zillow last checked: 8 hours ago
Listing updated: March 15, 2024 at 10:03am
Listed by:
Shane Vahey,
New England Real Estate Advisors, LLC Cell:802-369-0985
Bought with:
Shane Vahey
New England Real Estate Advisors, LLC
Source: PrimeMLS,MLS#: 4972090
Facts & features
Interior
Bedrooms & bathrooms
- Bedrooms: 3
- Bathrooms: 4
- Full bathrooms: 2
- 3/4 bathrooms: 1
- 1/2 bathrooms: 1
Heating
- Propane, Forced Air
Cooling
- Central Air
Appliances
- Included: Gas Cooktop, Dishwasher, Disposal, Dryer, Microwave, Gas Range, Refrigerator, Washer, Gas Stove, Electric Water Heater
Features
- Basement: Finished,Walk-Out Access
Interior area
- Total structure area: 4,020
- Total interior livable area: 3,832 sqft
- Finished area above ground: 2,632
- Finished area below ground: 1,200
Property
Parking
- Total spaces: 1
- Parking features: Paved, Attached
- Garage spaces: 1
Features
- Stories: 1
- Has view: Yes
Lot
- Features: Landscaped, Views
Details
- Zoning description: QLLA
Construction
Type & style
- Home type: Condo
- Architectural style: Modern Architecture
- Property subtype: Condominium
Materials
- Wood Frame, Clapboard Exterior
- Foundation: Concrete
- Roof: Asphalt Shingle
Condition
- New construction: No
- Year built: 1988
Utilities & green energy
- Electric: Circuit Breakers
- Sewer: Public Sewer
- Utilities for property: Cable, Propane
Community & neighborhood
Security
- Security features: Carbon Monoxide Detector(s), Smoke Detector(s)
Location
- Region: Hartford
HOA & financial
Other financial information
- Additional fee information: Fee: $1500
Other
Other facts
- Road surface type: Paved
Price history
| Date | Event | Price |
|---|---|---|
| 3/15/2024 | Sold | $770,500-9.2%$201/sqft |
Source: | ||
| 1/24/2024 | Listed for sale | $849,000$222/sqft |
Source: | ||
| 1/1/2024 | Listing removed | -- |
Source: | ||
| 10/17/2023 | Price change | $849,000-5.6%$222/sqft |
Source: | ||
| 9/28/2023 | Listed for sale | $899,000$235/sqft |
Source: | ||
Public tax history
Tax history is unavailable.
Neighborhood: 05047
Nearby schools
GreatSchools rating
- 6/10Ottauquechee SchoolGrades: PK-5Distance: 0.9 mi
- 7/10Hartford Memorial Middle SchoolGrades: 6-8Distance: 5.7 mi
- 7/10Hartford High SchoolGrades: 9-12Distance: 5.8 mi
Schools provided by the listing agent
- Elementary: Ottauquechee School
- Middle: Hartford Memorial Middle
- High: Hartford High School
- District: Hartford School District
Source: PrimeMLS. This data may not be complete. We recommend contacting the local school district to confirm school assignments for this home.

Get pre-qualified for a loan
At Zillow Home Loans, we can pre-qualify you in as little as 5 minutes with no impact to your credit score.An equal housing lender. NMLS #10287.
