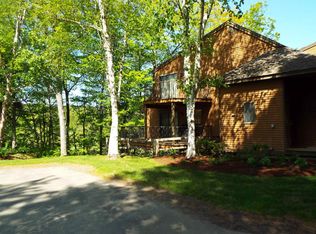A very special property located in Fox Hollow with exceptional views of fairway, pond and lake. Beautiful renovation of the entire unit completed in May 2015. Hardwood flooring throughout main level, new carpeting in loft and lower level. Entire condo has been painted and it boasts a gourmet eat-in kitchen with Bertazzoni range, Fisher-Paykel refrigerator, granite counters, and pantry. Main level has guest bedroom and bath which could be used as master. Open, bright great room with brick fp, dining room which opens to large deck. Upstairs, there's a loft with 1/2 bath, perfect for an office or den. Lower level with large master bedroom with fireplace, spacious bath, 2 large walk-in closets. Additional guest bedroom and bath; spacious laundry room with state of the art w/d. One car attached garage and a golf cart garage as well. New roof in 2015. Walking distance to Lake Pinneo, Murphy's Farm and golf cart ride to the Club. Convenient to Hanover, DHMC and Woodstock.
This property is off market, which means it's not currently listed for sale or rent on Zillow. This may be different from what's available on other websites or public sources.

