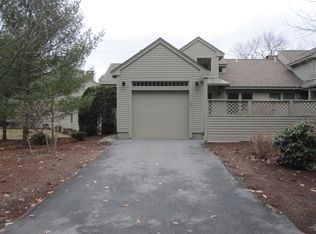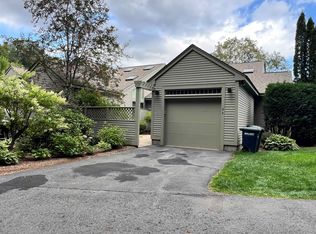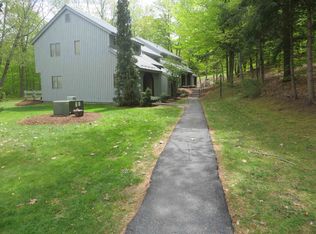Closed
Listed by:
Lisa Baldwin,
Coldwell Banker LIFESTYLES - Hanover Cell:802-356-7200
Bought with: Higgerson & Company
$925,000
580 Murphys Road #10C, Hartford, VT 05059
3beds
2,912sqft
Condominium
Built in 1988
-- sqft lot
$950,800 Zestimate®
$318/sqft
$4,876 Estimated rent
Home value
$950,800
$770,000 - $1.18M
$4,876/mo
Zestimate® history
Loading...
Owner options
Explore your selling options
What's special
Impressive 3 bedroom / 3.5 bath Fox Hollow condo with an attached one car garage. Overlooking the 12th hole of the Lakeland Golf course, you’ll find this unit to have a spectacular setting. This unit has central air conditioning, new hardwood floors on the main level, wood burning fireplace in the living room, floor to ceiling windows in both the living and dining rooms, soapstone counter tops and stainless steel appliances in the kitchen as well as modern quality finishes throughout. Along with the bedroom and bath on the first floor, there are two more bedrooms on the lower level as well as a laundry area. The primary bedroom offers a gas burning fireplace, two 6 x 6 walk in closets, its own private bath with radiant floors, double sink, large steam shower and separate soaking tub. Should one need additional space when friends and family come to visit, there is a loft area also featuring wood floors, half bath and currently set up as a game room. On warm sunny days, the deck is a great place to spend whether its just to sit and relax or cooking on the BBQ with its fixed fuel source. There is also a lovely patio which offers privacy and an area to sit amongst the gardens outside the front door. Being sold completely furnished, this unit is a short walk, bike or golf cart ride to Quechee Clubhouse and all the amenities it has to offer as well as a stone’s throw from Lake Pinneo. In the winter, jump on the cross country trails right outside.
Zillow last checked: 8 hours ago
Listing updated: September 04, 2025 at 09:53am
Listed by:
Lisa Baldwin,
Coldwell Banker LIFESTYLES - Hanover Cell:802-356-7200
Bought with:
Richard M Higgerson
Higgerson & Company
Source: PrimeMLS,MLS#: 5031560
Facts & features
Interior
Bedrooms & bathrooms
- Bedrooms: 3
- Bathrooms: 4
- Full bathrooms: 2
- 3/4 bathrooms: 1
- 1/2 bathrooms: 1
Heating
- Propane, Hot Air
Cooling
- Central Air
Appliances
- Included: Dishwasher, Disposal, Dryer, Range Hood, Microwave, Gas Range, Refrigerator, Washer, Propane Water Heater
Features
- Cathedral Ceiling(s), Ceiling Fan(s), Dining Area, Primary BR w/ BA, Vaulted Ceiling(s)
- Flooring: Carpet, Tile, Wood
- Windows: Skylight(s)
- Basement: Climate Controlled,Daylight,Finished,Insulated,Interior Stairs,Walkout,Interior Entry
- Has fireplace: Yes
- Fireplace features: Gas, Wood Burning
- Furnished: Yes
Interior area
- Total structure area: 2,962
- Total interior livable area: 2,912 sqft
- Finished area above ground: 1,790
- Finished area below ground: 1,122
Property
Parking
- Total spaces: 1
- Parking features: Paved, Attached
- Garage spaces: 1
Accessibility
- Accessibility features: 1st Floor Bedroom, 1st Floor Full Bathroom, 1st Floor Hrd Surfce Flr, Hard Surface Flooring, Paved Parking
Features
- Stories: 1
- Patio & porch: Patio
- Exterior features: Deck, Storage
Lot
- Features: Condo Development, Landscaped, Level, Abuts Golf Course, Near Country Club, Near Golf Course, Near Shopping, Near Skiing, Near Hospital
Details
- Parcel number: 28509010266
- Zoning description: QLLA
Construction
Type & style
- Home type: Condo
- Architectural style: Contemporary
- Property subtype: Condominium
Materials
- Wood Frame, Clapboard Exterior
- Foundation: Concrete
- Roof: Asphalt Shingle
Condition
- New construction: No
- Year built: 1988
Utilities & green energy
- Electric: Circuit Breakers
- Sewer: Public Sewer
- Utilities for property: Cable
Community & neighborhood
Security
- Security features: Carbon Monoxide Detector(s), Smoke Detector(s)
Location
- Region: Hartford
HOA & financial
Other financial information
- Additional fee information: Fee: $1500
Other
Other facts
- Road surface type: Paved
Price history
| Date | Event | Price |
|---|---|---|
| 9/2/2025 | Sold | $925,000-2.6%$318/sqft |
Source: | ||
| 4/1/2025 | Contingent | $950,000$326/sqft |
Source: | ||
| 3/10/2025 | Listed for sale | $950,000$326/sqft |
Source: | ||
| 8/5/2024 | Listing removed | $950,000$326/sqft |
Source: | ||
| 10/13/2023 | Listed for sale | $950,000+112.1%$326/sqft |
Source: | ||
Public tax history
| Year | Property taxes | Tax assessment |
|---|---|---|
| 2024 | -- | $376,600 |
| 2023 | -- | $376,600 |
| 2022 | -- | $376,600 |
Find assessor info on the county website
Neighborhood: 05047
Nearby schools
GreatSchools rating
- 6/10Ottauquechee SchoolGrades: PK-5Distance: 0.9 mi
- 7/10Hartford Memorial Middle SchoolGrades: 6-8Distance: 5.8 mi
- 7/10Hartford High SchoolGrades: 9-12Distance: 5.8 mi
Schools provided by the listing agent
- Elementary: Ottauquechee School
- Middle: Hartford Memorial Middle
- High: Hartford High School
- District: Windsor
Source: PrimeMLS. This data may not be complete. We recommend contacting the local school district to confirm school assignments for this home.
Get pre-qualified for a loan
At Zillow Home Loans, we can pre-qualify you in as little as 5 minutes with no impact to your credit score.An equal housing lender. NMLS #10287.


