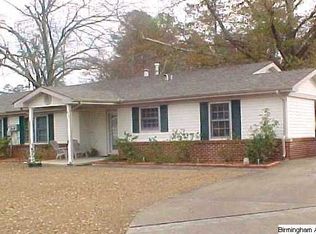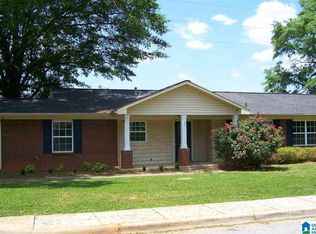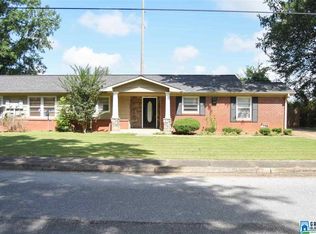Sold for $295,000 on 06/20/25
$295,000
580 Morton Rd, Anniston, AL 36205
4beds
2,423sqft
Single Family Residence
Built in 2007
0.79 Acres Lot
$308,300 Zestimate®
$122/sqft
$1,945 Estimated rent
Home value
$308,300
$244,000 - $392,000
$1,945/mo
Zestimate® history
Loading...
Owner options
Explore your selling options
What's special
Welcome to this elegant brick ranch located in Cane Creek! It features 4 beds, 2.5 baths, beautiful hard wood floors, stunning tile and new carpet. This home offers a semi-open concept which seamlessly connects the foyer, living room with fireplace, formal dining room and eat in kitchen. The kitchen has nice cabinetry, a tiled backsplash, an island, stainless appliances and granite counter tops. The spacious owner's suite has a large walk-in closet, double vanities, a spa-like tub, tiled shower and an attached sitting/office space. This home also features a sunroom, a covered back porch and sits on .79 Acres. Conveniently located minutes from dining and shopping. Move-in ready and won't last long!
Zillow last checked: 8 hours ago
Listing updated: June 30, 2025 at 12:01pm
Listed by:
Heather Edwards 678-378-8975,
Century 21 Novus Realty
Bought with:
Mina Farmer
Gold Star Gallery Homes, Inc
Source: GALMLS,MLS#: 21417649
Facts & features
Interior
Bedrooms & bathrooms
- Bedrooms: 4
- Bathrooms: 3
- Full bathrooms: 2
- 1/2 bathrooms: 1
Primary bathroom
- Level: First
Bathroom 1
- Level: First
Kitchen
- Features: Eat-in Kitchen, Kitchen Island, Pantry
Basement
- Area: 0
Office
- Level: First
Heating
- Central, Natural Gas
Cooling
- Central Air, Electric
Appliances
- Included: Dishwasher, Microwave, Refrigerator, Stainless Steel Appliance(s), Gas Water Heater
- Laundry: Electric Dryer Hookup, Washer Hookup, In Basement, Other, Yes
Features
- None, Tray Ceiling(s), Sitting Area in Master, Walk-In Closet(s)
- Flooring: Carpet, Hardwood, Tile
- Attic: None
- Number of fireplaces: 1
- Fireplace features: Gas Starter, Living Room, Gas
Interior area
- Total interior livable area: 2,423 sqft
- Finished area above ground: 2,423
- Finished area below ground: 0
Property
Parking
- Total spaces: 2
- Parking features: Attached, Garage Faces Front
- Attached garage spaces: 2
Features
- Levels: One
- Stories: 1
- Exterior features: None
- Pool features: None
- Has view: Yes
- View description: None
- Waterfront features: No
Lot
- Size: 0.79 Acres
Details
- Parcel number: 1804174003005.000
- Special conditions: N/A
Construction
Type & style
- Home type: SingleFamily
- Property subtype: Single Family Residence
Materials
- Vinyl Siding
- Foundation: Slab
Condition
- Year built: 2007
Utilities & green energy
- Sewer: Other
- Water: Public
Community & neighborhood
Location
- Region: Anniston
- Subdivision: None
Price history
| Date | Event | Price |
|---|---|---|
| 6/20/2025 | Sold | $295,000-6.3%$122/sqft |
Source: | ||
| 5/12/2025 | Pending sale | $315,000$130/sqft |
Source: | ||
| 5/2/2025 | Listed for sale | $315,000+40.1%$130/sqft |
Source: | ||
| 12/10/2013 | Sold | $224,900-6.3%$93/sqft |
Source: | ||
| 10/29/2013 | Pending sale | $239,900$99/sqft |
Source: Northeast Alabama Real Estate Co., LLC dba Keller Williams Realty Group #579471 Report a problem | ||
Public tax history
| Year | Property taxes | Tax assessment |
|---|---|---|
| 2024 | $1,003 -4.6% | $22,840 -4.5% |
| 2023 | $1,051 +4.8% | $23,920 +4.7% |
| 2022 | $1,003 +27.5% | $22,840 +26.6% |
Find assessor info on the county website
Neighborhood: 36205
Nearby schools
GreatSchools rating
- 4/10Cobb Elementary SchoolGrades: PK-KDistance: 4.3 mi
- 3/10Anniston Middle SchoolGrades: 6-8Distance: 0.9 mi
- 2/10Anniston High SchoolGrades: 9-12Distance: 4.1 mi
Schools provided by the listing agent
- Elementary: Golden Springs
- Middle: Anniston
- High: Anniston
Source: GALMLS. This data may not be complete. We recommend contacting the local school district to confirm school assignments for this home.

Get pre-qualified for a loan
At Zillow Home Loans, we can pre-qualify you in as little as 5 minutes with no impact to your credit score.An equal housing lender. NMLS #10287.


