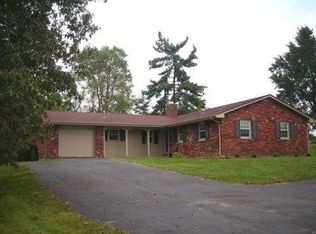Sold for $410,000
$410,000
580 McClure Rd, Winchester, KY 40391
4beds
2,500sqft
Single Family Residence
Built in 2023
1.5 Acres Lot
$438,300 Zestimate®
$164/sqft
$2,719 Estimated rent
Home value
$438,300
Estimated sales range
Not available
$2,719/mo
Zestimate® history
Loading...
Owner options
Explore your selling options
What's special
Check out this stunning Winchester home. Featuring 4 bedrooms, 2 bathrooms, a full, finished walk-out basement, and sitting on an expansive acre and a half of land, this home reached completion in November 2023. Immerse yourself in the warm months on the covered front porch, back deck, or patio. The main level hosts 3 bedrooms, a stunning kitchen, and the primary living area. In the basement you'll find an additional bedroom and a spacious living area. The front-facing 2-car garage is located right off the main level of living and the rear-facing 1-car garage is located right off of the basement. There is also a dedicated storm shelter. Be sure to schedule your showing today!
Zillow last checked: 8 hours ago
Listing updated: August 28, 2025 at 11:05pm
Listed by:
Sheridan A Sims 859-724-5648,
Keller Williams Commonwealth,
Sarah Nichols 859-785-7178,
Keller Williams Commonwealth
Bought with:
W Jesse Kerr, 208306
Keller Williams Commonwealth
Source: Imagine MLS,MLS#: 24002971
Facts & features
Interior
Bedrooms & bathrooms
- Bedrooms: 4
- Bathrooms: 2
- Full bathrooms: 2
Primary bedroom
- Level: First
Bedroom 1
- Level: First
Bedroom 2
- Level: First
Bedroom 3
- Level: First
Bathroom 1
- Description: Full Bath
- Level: First
Bathroom 2
- Description: Full Bath
- Level: First
Dining room
- Level: First
Dining room
- Level: First
Kitchen
- Level: First
Living room
- Level: Lower
Living room
- Level: First
Living room
- Level: Lower
Utility room
- Level: First
Heating
- Electric, Heat Pump
Cooling
- Electric, Heat Pump
Appliances
- Included: Dishwasher, Microwave, Refrigerator, Range
- Laundry: Electric Dryer Hookup, Main Level, Washer Hookup
Features
- Breakfast Bar, Eat-in Kitchen, Master Downstairs, Walk-In Closet(s), Ceiling Fan(s)
- Flooring: Hardwood, Tile
- Windows: Insulated Windows, Screens
- Basement: Finished,Full,Walk-Out Access
- Has fireplace: No
Interior area
- Total structure area: 2,500
- Total interior livable area: 2,500 sqft
- Finished area above ground: 1,400
- Finished area below ground: 1,100
Property
Parking
- Total spaces: 3
- Parking features: Attached Garage, Basement, Driveway, Garage Door Opener, Off Street, Garage Faces Front, Garage Faces Rear
- Garage spaces: 3
- Has uncovered spaces: Yes
Features
- Levels: One
- Patio & porch: Deck, Patio, Porch
- Fencing: None
- Has view: Yes
- View description: Rural
Lot
- Size: 1.50 Acres
Details
- Parcel number: 043200001401
Construction
Type & style
- Home type: SingleFamily
- Architectural style: Ranch
- Property subtype: Single Family Residence
Materials
- Brick Veneer
- Foundation: Slab
- Roof: Shingle
Condition
- New construction: No
- Year built: 2023
Utilities & green energy
- Sewer: Septic Tank
- Water: Public
Community & neighborhood
Location
- Region: Winchester
- Subdivision: Westmeade
Price history
| Date | Event | Price |
|---|---|---|
| 8/2/2024 | Sold | $410,000-3.5%$164/sqft |
Source: | ||
| 7/16/2024 | Pending sale | $425,000$170/sqft |
Source: | ||
| 5/14/2024 | Contingent | $425,000$170/sqft |
Source: | ||
| 4/30/2024 | Price change | $425,000-2.3%$170/sqft |
Source: | ||
| 2/19/2024 | Price change | $435,000+6.4%$174/sqft |
Source: | ||
Public tax history
| Year | Property taxes | Tax assessment |
|---|---|---|
| 2023 | -- | $66,500 |
Find assessor info on the county website
Neighborhood: 40391
Nearby schools
GreatSchools rating
- 5/10Strode Station Elementary SchoolGrades: K-4Distance: 1.6 mi
- 5/10Robert D Campbell Junior High SchoolGrades: 7-8Distance: 1 mi
- 6/10George Rogers Clark High SchoolGrades: 9-12Distance: 1.3 mi
Schools provided by the listing agent
- Elementary: Strode Station
- Middle: Robert Campbell
- High: GRC
Source: Imagine MLS. This data may not be complete. We recommend contacting the local school district to confirm school assignments for this home.

Get pre-qualified for a loan
At Zillow Home Loans, we can pre-qualify you in as little as 5 minutes with no impact to your credit score.An equal housing lender. NMLS #10287.
