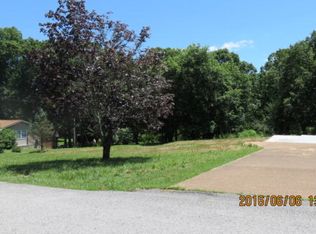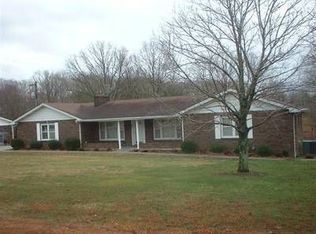Closed
$294,900
580 Lakeview Circle Lot 64, Tennessee Ridge, TN 37178
3beds
1,260sqft
Single Family Residence, Residential
Built in 2023
0.8 Acres Lot
$305,700 Zestimate®
$234/sqft
$1,686 Estimated rent
Home value
$305,700
$290,000 - $321,000
$1,686/mo
Zestimate® history
Loading...
Owner options
Explore your selling options
What's special
BRAND NEW HOME situated on***PREMIUM LAKEVIEW LOT***Impressive Ranch Style Home*All One Level*100% Complete & Ready to Close*Huge 2 Car Garage*Fabulous Open Concept Design*Loaded w/ Luxe Finishes*ON TREND Colors + Selections*Shows Like a Model Home*KITCHEN OF YOUR DREAMS*Granite*Upgraded Stainless Steel Appliances Including Side by Side Refrigerator*Luxury Vinyl Plank*SPA WORTHY Primary Bath w/ Tile Shower*100% Loans Available on this Home*Park-Like & Level Yard*1 Year New Home Warranty*Concrete Drive + Sidewalk*Very Experienced Builder Known for Immense Quality*3 Bedrooms + 2 Full Bathrooms*Upgraded Lighting + Hardware Package*French Doors to Deck*Covered Front Porch*Garage has Finished Walls + Ceiling*HUGE OPPORTUNITY....VERY FEW NEW HOMES HIT THE MARKET IN THIS AREA!!!
Zillow last checked: 8 hours ago
Listing updated: July 18, 2024 at 09:19am
Listing Provided by:
Missy Chandler 615-405-0659,
Parker Peery Properties
Bought with:
Patrycja Ellens, 359302
Keller Williams Realty Clarksville
Source: RealTracs MLS as distributed by MLS GRID,MLS#: 2508648
Facts & features
Interior
Bedrooms & bathrooms
- Bedrooms: 3
- Bathrooms: 2
- Full bathrooms: 2
- Main level bedrooms: 3
Bedroom 1
- Features: Full Bath
- Level: Full Bath
- Area: 156 Square Feet
- Dimensions: 13x12
Bedroom 2
- Features: Walk-In Closet(s)
- Level: Walk-In Closet(s)
- Area: 132 Square Feet
- Dimensions: 12x11
Bedroom 3
- Features: Extra Large Closet
- Level: Extra Large Closet
- Area: 108 Square Feet
- Dimensions: 12x9
Dining room
- Features: Combination
- Level: Combination
Kitchen
- Features: Eat-in Kitchen
- Level: Eat-in Kitchen
- Area: 195 Square Feet
- Dimensions: 15x13
Living room
- Area: 225 Square Feet
- Dimensions: 15x15
Heating
- Central, Electric
Cooling
- Central Air, Electric
Appliances
- Included: Dishwasher, Disposal, Ice Maker, Microwave, Refrigerator, Electric Oven, Electric Range
- Laundry: Utility Connection
Features
- Ceiling Fan(s), Extra Closets, Storage, Walk-In Closet(s), Primary Bedroom Main Floor
- Flooring: Carpet, Laminate
- Basement: Crawl Space
- Has fireplace: No
Interior area
- Total structure area: 1,260
- Total interior livable area: 1,260 sqft
- Finished area above ground: 1,260
Property
Parking
- Total spaces: 2
- Parking features: Garage Door Opener, Attached, Concrete, Driveway
- Attached garage spaces: 2
- Has uncovered spaces: Yes
Features
- Levels: One
- Stories: 1
- Patio & porch: Porch, Covered, Deck
- Has view: Yes
- View description: Lake
- Has water view: Yes
- Water view: Lake
Lot
- Size: 0.80 Acres
- Features: Level
Details
- Parcel number: 018L D 01700 000
- Special conditions: Standard
Construction
Type & style
- Home type: SingleFamily
- Architectural style: Traditional
- Property subtype: Single Family Residence, Residential
Materials
- Brick, Vinyl Siding
- Roof: Asphalt
Condition
- New construction: Yes
- Year built: 2023
Utilities & green energy
- Sewer: Septic Tank
- Water: Public
- Utilities for property: Electricity Available, Water Available
Green energy
- Energy efficient items: Windows
Community & neighborhood
Location
- Region: Tennessee Ridge
- Subdivision: Lakeview Estates
Price history
| Date | Event | Price |
|---|---|---|
| 6/28/2023 | Sold | $294,900+1.7%$234/sqft |
Source: | ||
| 5/17/2023 | Contingent | $289,900$230/sqft |
Source: | ||
| 4/14/2023 | Price change | $289,900-3.3%$230/sqft |
Source: | ||
| 3/17/2023 | Listed for sale | $299,900+4898.3%$238/sqft |
Source: | ||
| 4/10/2017 | Sold | $6,000$5/sqft |
Source: | ||
Public tax history
Tax history is unavailable.
Neighborhood: 37178
Nearby schools
GreatSchools rating
- 6/10Tennessee Ridge Elementary SchoolGrades: PK-5Distance: 0.9 mi
- 5/10Houston Co Middle SchoolGrades: 6-8Distance: 2.5 mi
- 5/10Houston Co High SchoolGrades: 9-12Distance: 6 mi
Schools provided by the listing agent
- Elementary: Tennessee Ridge Elementary
- Middle: Houston Co Middle School
- High: Houston Co High School
Source: RealTracs MLS as distributed by MLS GRID. This data may not be complete. We recommend contacting the local school district to confirm school assignments for this home.

Get pre-qualified for a loan
At Zillow Home Loans, we can pre-qualify you in as little as 5 minutes with no impact to your credit score.An equal housing lender. NMLS #10287.

