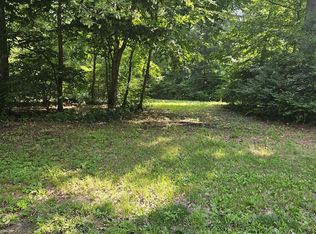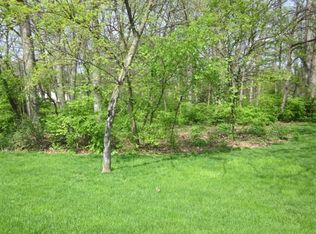Elegant, spacious, quiet, Lake Summerset home in a wooded setting close to beach and lakefront parks. ALL FURNISHINGS ON-SITE INCLUDED. Impeccable care and maintenance for a move-in ready experience. The vaulted ceiling in the great room with it's oversized fireplace and surround sound system creates a relaxing and sonically pleasing environment. Enclosed four seasons sunroom off the kitchen gives you a birds-eye view of passing wildlife. House features list includes: 42" hickory kitch cabs. solid countertops, solid oak doors, in floor outlets, vaulted ceilings, 9' basement ceilings, walk in shower, jetted tub, ceramic bath flooring, tigerwood hardwood floors. paved driveway, hot tub patio and firepit.
This property is off market, which means it's not currently listed for sale or rent on Zillow. This may be different from what's available on other websites or public sources.

