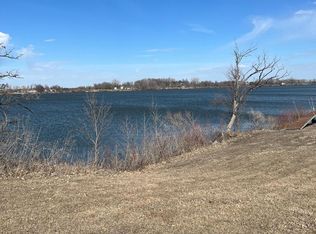Closed
$379,900
580 Lake St SW, Avoca, MN 56114
4beds
2,822sqft
Single Family Residence
Built in 2022
0.5 Acres Lot
$551,600 Zestimate®
$135/sqft
$-- Estimated rent
Home value
$551,600
$474,000 - $645,000
Not available
Zestimate® history
Loading...
Owner options
Explore your selling options
What's special
Escape to your very own custom build lake house retreat with over 3000 sqft living space! This stunning new construction has never been lived in and features a light and open concept design, with 4 bedrooms, 3 bathrooms, and a 3-car attached garage. The master bedroom boasts a luxurious master bath with separate shower and tub, and a spacious walk-in closet. The kitchen is complete with a kitchen island and a convenient walk-in pantry. The finished basement includes 2 additional bedrooms and a family room, providing ample space for entertaining guests or simply relaxing with loved ones.
Enjoy a relaxing right on the boat around the quiet lake. Boat Dock included.
Perfect opportunity to own your own lake home for Short or Long-term rental or private home. The sky is the limit. Call your agent today!
Seller motivated to sell and planning on adding a deck.
Zillow last checked: 8 hours ago
Listing updated: September 24, 2024 at 08:57am
Listed by:
Maike Houser 605-838-7423,
Edina Realty, Inc.
Bought with:
Suzana Mullenmaster
TheMLSonline.com, Inc.
Source: NorthstarMLS as distributed by MLS GRID,MLS#: 6355490
Facts & features
Interior
Bedrooms & bathrooms
- Bedrooms: 4
- Bathrooms: 3
- Full bathrooms: 2
- 3/4 bathrooms: 1
Bedroom 1
- Level: Main
- Area: 208.83 Square Feet
- Dimensions: 14'11x14'0
Bedroom 2
- Level: Main
- Area: 114 Square Feet
- Dimensions: 12'0x9'6
Bedroom 3
- Level: Basement
- Area: 208.83 Square Feet
- Dimensions: 14'11x14'0
Bedroom 4
- Level: Basement
- Area: 133 Square Feet
- Dimensions: 14'x9'6
Bathroom
- Level: Main
- Area: 130.67 Square Feet
- Dimensions: 14'0x9'4
Bathroom
- Level: Main
- Area: 84 Square Feet
- Dimensions: 14'0x6'0
Family room
- Level: Basement
- Area: 562.33 Square Feet
- Dimensions: 20'1x28'0
Family room
- Level: Basement
- Area: 269.5 Square Feet
- Dimensions: 19'3x14'0
Garage
- Level: Main
- Area: 1140 Square Feet
- Dimensions: 30'0x38'0
Kitchen
- Level: Main
- Area: 331.33 Square Feet
- Dimensions: 23'8x14'0
Laundry
- Level: Main
- Area: 98.17 Square Feet
- Dimensions: 10'4x9'6
Living room
- Level: Main
- Area: 281.17 Square Feet
- Dimensions: 20'1x14'0
Other
- Level: Main
- Area: 48 Square Feet
- Dimensions: 8'0x6'0
Utility room
- Level: Basement
- Area: 208.83 Square Feet
- Dimensions: 14'11x14'0
Walk in closet
- Level: Main
- Area: 57.69 Square Feet
- Dimensions: 10'4x5'7
Heating
- Forced Air
Cooling
- Central Air
Appliances
- Included: Air-To-Air Exchanger, Dishwasher, Disposal, Electric Water Heater, Microwave, Range, Refrigerator
Features
- Basement: Daylight,Drain Tiled,Drainage System,Egress Window(s),Finished,Full,Concrete,Storage Space,Sump Pump
- Has fireplace: No
Interior area
- Total structure area: 2,822
- Total interior livable area: 2,822 sqft
- Finished area above ground: 2,822
- Finished area below ground: 0
Property
Parking
- Total spaces: 3
- Parking features: Attached, Gravel, Garage Door Opener
- Attached garage spaces: 3
- Has uncovered spaces: Yes
- Details: Garage Dimensions (30x38)
Accessibility
- Accessibility features: None
Features
- Levels: One
- Stories: 1
- Patio & porch: Deck, Patio
- Has view: Yes
- View description: Lake
- Has water view: Yes
- Water view: Lake
- Waterfront features: Dock, Lake Front, Lake View, Waterfront Num(51002400), Lake Acres(326), Lake Depth(7)
- Body of water: Lime
- Frontage length: Water Frontage: 100
Lot
- Size: 0.50 Acres
- Dimensions: 100 x 200
- Features: Accessible Shoreline, Irregular Lot
Details
- Foundation area: 1515
- Parcel number: 211150100
- Zoning description: Residential-Single Family
- Other equipment: Fuel Tank - Rented
Construction
Type & style
- Home type: SingleFamily
- Property subtype: Single Family Residence
Materials
- Vinyl Siding, Frame
- Roof: Asphalt
Condition
- Age of Property: 2
- New construction: No
- Year built: 2022
Utilities & green energy
- Gas: Electric, Propane
- Sewer: City Sewer/Connected
- Water: City Water/Connected
Community & neighborhood
Location
- Region: Avoca
- Subdivision: Onken Second Add
HOA & financial
HOA
- Has HOA: No
Other
Other facts
- Road surface type: Unimproved
Price history
| Date | Event | Price |
|---|---|---|
| 9/15/2023 | Sold | $379,900-3.8%$135/sqft |
Source: | ||
| 8/4/2023 | Pending sale | $395,000$140/sqft |
Source: | ||
| 5/8/2023 | Price change | $395,000-5.4%$140/sqft |
Source: | ||
| 4/20/2023 | Listed for sale | $417,500$148/sqft |
Source: | ||
Public tax history
Tax history is unavailable.
Neighborhood: 56114
Nearby schools
GreatSchools rating
- 8/10Murray Co. Central Elementary SchoolGrades: PK-6Distance: 6.2 mi
- 8/10Murray County Central SecondaryGrades: 7-12Distance: 5.7 mi

Get pre-qualified for a loan
At Zillow Home Loans, we can pre-qualify you in as little as 5 minutes with no impact to your credit score.An equal housing lender. NMLS #10287.
