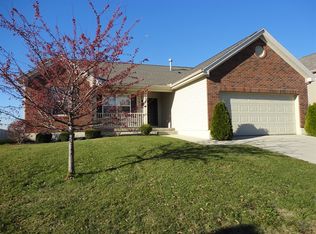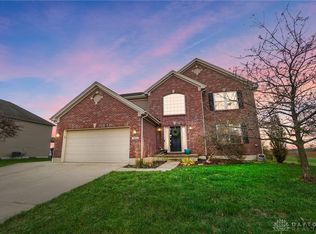Sold for $280,000 on 05/23/25
$280,000
580 Jodee Dr, Xenia, OH 45385
3beds
1,505sqft
Single Family Residence
Built in 2009
9,879.41 Square Feet Lot
$288,900 Zestimate®
$186/sqft
$1,920 Estimated rent
Home value
$288,900
$260,000 - $321,000
$1,920/mo
Zestimate® history
Loading...
Owner options
Explore your selling options
What's special
Welcome to this stunning custom-built home in Xenia, featuring a split-plan layout ideal for modern living. The bright living area leads to a kitchen highlight: sleek countertops and a large storage wall of custom-built cabinets. Adjacent is a cozy dining area perfect for family meals.
The split floor plan offers privacy, with the spacious primary bedroom and en-suite on the opposite side from two generously sized bedrooms. A covered front porch invites relaxation, while the backyard reveals a tranquil oasis overlooking a vast sod farm. Enjoy summer barbecues, gardening, or al fresco dining with sunset views over the picturesque landscape.
Located in a sought-after neighborhood near parks, shopping, and schools, this home is ideal for families or those seeking an active community. The beautifully landscaped yard provides ample space for recreation and privacy.
Don't miss this exceptional property. Schedule a viewing today!
Zillow last checked: 8 hours ago
Listing updated: May 29, 2025 at 12:49pm
Listed by:
Michael Thomas (937)426-0800,
Irongate Inc.
Bought with:
Jamie A Day, 0000365367
Irongate Inc.
Source: DABR MLS,MLS#: 931320 Originating MLS: Dayton Area Board of REALTORS
Originating MLS: Dayton Area Board of REALTORS
Facts & features
Interior
Bedrooms & bathrooms
- Bedrooms: 3
- Bathrooms: 2
- Full bathrooms: 2
- Main level bathrooms: 2
Primary bedroom
- Level: Main
- Dimensions: 14 x 14
Bedroom
- Level: Main
- Dimensions: 11 x 10
Bedroom
- Level: Main
- Dimensions: 11 x 10
Dining room
- Level: Main
- Dimensions: 17 x 13
Great room
- Level: Main
- Dimensions: 15 x 10
Kitchen
- Level: Main
- Dimensions: 18 x 8
Laundry
- Level: Main
- Dimensions: 3 x 7
Utility room
- Level: Main
- Dimensions: 7 x 9
Heating
- Forced Air, Natural Gas
Cooling
- Central Air
Appliances
- Included: Dryer, Dishwasher, Disposal, Microwave, Range, Refrigerator, Washer, Gas Water Heater
Features
- Cathedral Ceiling(s), High Speed Internet, Kitchen/Family Room Combo, Laminate Counters, Vaulted Ceiling(s), Walk-In Closet(s)
- Windows: Vinyl
Interior area
- Total structure area: 1,505
- Total interior livable area: 1,505 sqft
Property
Parking
- Total spaces: 2
- Parking features: Attached, Garage, Two Car Garage, Garage Door Opener
- Attached garage spaces: 2
Features
- Levels: One
- Stories: 1
- Patio & porch: Patio, Porch
- Exterior features: Fence, Porch, Patio
Lot
- Size: 9,879 sqft
- Dimensions: 122 x 76 x 121 x 76
Details
- Parcel number: M40000100630023100
- Zoning: Residential
- Zoning description: Residential
Construction
Type & style
- Home type: SingleFamily
- Architectural style: Ranch
- Property subtype: Single Family Residence
Materials
- Brick, Vinyl Siding
- Foundation: Slab
Condition
- Year built: 2009
Utilities & green energy
- Sewer: Storm Sewer
- Water: Public
- Utilities for property: Natural Gas Available, Sewer Available, Water Available, Cable Available
Community & neighborhood
Security
- Security features: Smoke Detector(s)
Location
- Region: Xenia
- Subdivision: Reserve Xenia
HOA & financial
HOA
- Has HOA: Yes
- HOA fee: $100 annually
Other
Other facts
- Listing terms: Conventional,FHA,USDA Loan,VA Loan
Price history
| Date | Event | Price |
|---|---|---|
| 5/23/2025 | Sold | $280,000+0.7%$186/sqft |
Source: | ||
| 4/9/2025 | Pending sale | $278,000$185/sqft |
Source: DABR MLS #931320 | ||
| 4/9/2025 | Contingent | $278,000$185/sqft |
Source: | ||
| 4/6/2025 | Listed for sale | $278,000-0.7%$185/sqft |
Source: | ||
| 12/2/2024 | Listing removed | $279,999-1.8%$186/sqft |
Source: | ||
Public tax history
| Year | Property taxes | Tax assessment |
|---|---|---|
| 2023 | $3,506 +15.5% | $80,460 +33% |
| 2022 | $3,035 -1.3% | $60,490 |
| 2021 | $3,075 +4.4% | $60,490 |
Find assessor info on the county website
Neighborhood: 45385
Nearby schools
GreatSchools rating
- 6/10Mckinley Elementary SchoolGrades: K-5Distance: 0.5 mi
- 4/10Warner Middle SchoolGrades: 6-8Distance: 1.2 mi
- 4/10Xenia High SchoolGrades: 9-12Distance: 3.7 mi
Schools provided by the listing agent
- District: Xenia
Source: DABR MLS. This data may not be complete. We recommend contacting the local school district to confirm school assignments for this home.

Get pre-qualified for a loan
At Zillow Home Loans, we can pre-qualify you in as little as 5 minutes with no impact to your credit score.An equal housing lender. NMLS #10287.
Sell for more on Zillow
Get a free Zillow Showcase℠ listing and you could sell for .
$288,900
2% more+ $5,778
With Zillow Showcase(estimated)
$294,678
