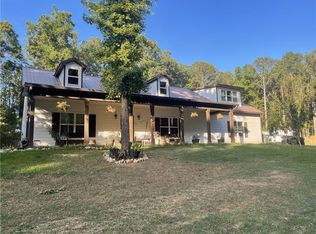You found it!! The perfect home for your Family!! This Beautiful Ranch style Home has 4bd 2.5ba, sitting on approx. 3 peaceful acres!! You can't go wrong with a back deck leading to a pool, fenced in acreage for your pets, split bedroom plan, a 1bd 1ba studio apartment with its own kitchen, full bath, living room, garage, and more! Open the front door to an open floor plan, custom trim, oak hardwood floors, stacked stone fireplace, nice neutral colors, beautiful kitchen and more! You'll love the custom chocolate glazed cabinets, granite countertops and stainless steel appliances in this beautiful Kitchen. The Home has been appraised!! 5yr Home Warranty PLUS water filtration system! And a LIFETIME Water Heater. Call Today to check it out!!
This property is off market, which means it's not currently listed for sale or rent on Zillow. This may be different from what's available on other websites or public sources.
