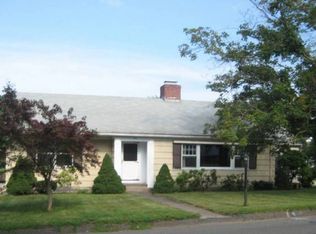Sold for $380,000 on 04/30/24
$380,000
580 Hunting Hill Avenue, Middletown, CT 06457
3beds
1,350sqft
Single Family Residence
Built in 1948
10,454.4 Square Feet Lot
$413,700 Zestimate®
$281/sqft
$2,916 Estimated rent
Home value
$413,700
$381,000 - $451,000
$2,916/mo
Zestimate® history
Loading...
Owner options
Explore your selling options
What's special
Welcome home to this beautifully remodeled colonial nestled in the sought-after South Farms district of Middletown. Situated on a corner lot in a great neighborhood, this home offers both privacy and community. Boasting three bedrooms and one and a half baths, this residence is move-in ready and sure to impress. Upon entry, you'll be greeted by gleaming hardwood floors that flow seamlessly throughout the home, adding warmth and character to each room. The living room features a cozy fireplace, perfect for relaxing on chilly evenings. The remodeled kitchen is equipped with white cabinets, stainless steel appliances, and beautiful granite counters. The newly remodeled full bathroom is complete with a luxurious jacuzzi tub, providing a spa-like experience right at home. For those who enjoy outdoor living, this property offers an enclosed back porch and deck, ideal for entertaining guests or simply to unwind after a long day. Additional highlights include thermopane windows, ensuring energy efficiency. As well as a convenient walk-up attic providing ample storage space. The AC unit was installed in 2015, updated electrical system in 2016 provides modern comfort and peace of mind. Chimney was rebuilt and relined 2019. Plus, with solar panels installed in 2016, you'll enjoy the added benefit of significant energy savings. Truly move in ready. Don't miss your chance to make 580 Hunting Hill Ave your new home. Please submit all offers by Sunday 3/10 6:00pm Thank you
Zillow last checked: 8 hours ago
Listing updated: October 01, 2024 at 02:30am
Listed by:
Lori Shields 860-841-1176,
William Raveis Real Estate 860-258-6202
Bought with:
Linda Heinig, RES.0786624
William Raveis Real Estate
Source: Smart MLS,MLS#: 170626493
Facts & features
Interior
Bedrooms & bathrooms
- Bedrooms: 3
- Bathrooms: 2
- Full bathrooms: 1
- 1/2 bathrooms: 1
Primary bedroom
- Features: Ceiling Fan(s), Hardwood Floor
- Level: Upper
Bedroom
- Level: Upper
Bedroom
- Features: Ceiling Fan(s), Hardwood Floor
- Level: Upper
Bathroom
- Features: Remodeled, Granite Counters, Tile Floor
- Level: Main
Bathroom
- Features: Remodeled, Whirlpool Tub, Tile Floor
- Level: Upper
Dining room
- Features: Remodeled, Built-in Features, Hardwood Floor
- Level: Main
Kitchen
- Features: Remodeled, Granite Counters, Dining Area, Hardwood Floor
- Level: Main
Living room
- Features: Fireplace, Hardwood Floor
- Level: Main
Heating
- Hot Water, Solar, Oil
Cooling
- Ductless, Whole House Fan
Appliances
- Included: Gas Range, Microwave, Refrigerator, Dishwasher, Disposal, Washer, Dryer, Water Heater
- Laundry: Lower Level
Features
- Entrance Foyer, Smart Thermostat
- Windows: Thermopane Windows
- Basement: Full,Garage Access
- Attic: Storage,Floored,Walk-up
- Number of fireplaces: 1
Interior area
- Total structure area: 1,350
- Total interior livable area: 1,350 sqft
- Finished area above ground: 1,350
Property
Parking
- Total spaces: 1
- Parking features: Attached, Garage Door Opener
- Attached garage spaces: 1
Features
- Patio & porch: Enclosed, Deck
Lot
- Size: 10,454 sqft
- Features: Corner Lot
Details
- Parcel number: 1006601
- Zoning: RPZ
Construction
Type & style
- Home type: SingleFamily
- Architectural style: Colonial
- Property subtype: Single Family Residence
Materials
- Aluminum Siding
- Foundation: Concrete Perimeter
- Roof: Asphalt
Condition
- New construction: No
- Year built: 1948
Utilities & green energy
- Sewer: Public Sewer
- Water: Public
Green energy
- Energy efficient items: Windows
- Energy generation: Solar
Community & neighborhood
Community
- Community features: Medical Facilities, Private School(s), Shopping/Mall
Location
- Region: Middletown
Price history
| Date | Event | Price |
|---|---|---|
| 4/30/2024 | Sold | $380,000+6.2%$281/sqft |
Source: | ||
| 4/24/2024 | Listed for sale | $357,900$265/sqft |
Source: | ||
| 3/12/2024 | Pending sale | $357,900$265/sqft |
Source: | ||
| 3/6/2024 | Listed for sale | $357,900+52%$265/sqft |
Source: | ||
| 8/19/2010 | Sold | $235,500-1.8%$174/sqft |
Source: | ||
Public tax history
| Year | Property taxes | Tax assessment |
|---|---|---|
| 2025 | $6,165 +4.5% | $166,570 |
| 2024 | $5,898 +5.3% | $166,570 |
| 2023 | $5,599 +11% | $166,570 +36.2% |
Find assessor info on the county website
Neighborhood: 06457
Nearby schools
GreatSchools rating
- 5/10Farm Hill SchoolGrades: K-5Distance: 0.4 mi
- 4/10Beman Middle SchoolGrades: 7-8Distance: 0.4 mi
- 4/10Middletown High SchoolGrades: 9-12Distance: 3.4 mi
Schools provided by the listing agent
- High: Middletown
Source: Smart MLS. This data may not be complete. We recommend contacting the local school district to confirm school assignments for this home.

Get pre-qualified for a loan
At Zillow Home Loans, we can pre-qualify you in as little as 5 minutes with no impact to your credit score.An equal housing lender. NMLS #10287.
Sell for more on Zillow
Get a free Zillow Showcase℠ listing and you could sell for .
$413,700
2% more+ $8,274
With Zillow Showcase(estimated)
$421,974