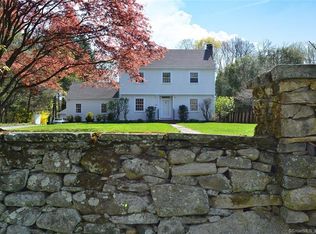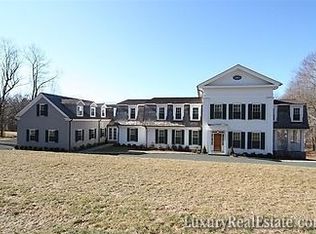Sold for $2,376,000
$2,376,000
580 Hillside Road, Fairfield, CT 06824
4beds
6,035sqft
Single Family Residence
Built in 1940
1.35 Acres Lot
$2,773,300 Zestimate®
$394/sqft
$7,975 Estimated rent
Home value
$2,773,300
$2.52M - $3.05M
$7,975/mo
Zestimate® history
Loading...
Owner options
Explore your selling options
What's special
Quintessential New England Colonial in Lower Greenfield Hill with pool! This meticulous 4 bedroom, 4.5 bath home features classical architecture, custom millwork, designer finishes and perfect proportions. The first floor has hardwood floors throughout, a spacious foyer, formal Dining Room and front to back Living Room with fireplace and a paneled study with fireplace. The eat-in kitchen includes a Sub Zero, Thermador 6 burner cooktop, Kitchen Aid double oven, Bosch dishwasher, limestone countertops, wet bar and adjoining home office. The kitchen opens up into a gracious family room with vaulted ceilings, fireplace, custom bookshelves and french doors that lead to bluestone terrace. The powder room and mudroom complete the 1st floor. The second floor offers an impressive Primary Suite with his and her walk in closets, dressing room, spa like bathroom with barrel ceiling, soaking tub, steam shower stall, double sinks and custom cabinetry. Three additional bedrooms with two full hall baths and laundry room complete the 2nd floor. The heated lower level is an additional 1550 square feet (NOT included in sq ft) and includes a rec room/gym area with a 5th bedroom with full updated bath and a wine storage room. And let's not forget the gunite pool, firepit area and the bluestone terrace with built-in grill for outdoor entertaining! 3 car garage is a real bonus as well. This exquisite home truly has it all!!
Zillow last checked: 8 hours ago
Listing updated: September 14, 2023 at 10:43am
Listed by:
Lynn Dolan 818-620-0554,
William Pitt Sotheby's Int'l 203-255-9900
Bought with:
Taylor Nelson, RES.0803484
Berkshire Hathaway NE Prop.
Source: Smart MLS,MLS#: 170530630
Facts & features
Interior
Bedrooms & bathrooms
- Bedrooms: 4
- Bathrooms: 5
- Full bathrooms: 4
- 1/2 bathrooms: 1
Primary bedroom
- Features: Dressing Room, Full Bath, Hardwood Floor, Stall Shower, Steam/Sauna, Walk-In Closet(s)
- Level: Upper
Bedroom
- Features: Hardwood Floor
- Level: Upper
Bedroom
- Features: Hardwood Floor
- Level: Upper
Bedroom
- Features: Hardwood Floor
- Level: Upper
Bedroom
- Level: Lower
Bathroom
- Features: Stall Shower, Tile Floor
- Level: Upper
Bathroom
- Features: Hardwood Floor, Tub w/Shower
- Level: Upper
Bathroom
- Features: Tile Floor
- Level: Main
Dining room
- Features: Hardwood Floor
- Level: Main
Kitchen
- Features: Built-in Features, Dining Area, Hardwood Floor, Kitchen Island, Wet Bar
- Level: Main
Living room
- Features: Built-in Features, Fireplace, Hardwood Floor
- Level: Main
Office
- Features: Bookcases, Built-in Features, Hardwood Floor
- Level: Main
Rec play room
- Features: Bookcases, Built-in Features, Full Bath
- Level: Lower
Study
- Features: Bookcases, Built-in Features, Fireplace, French Doors, Hardwood Floor
- Level: Main
Heating
- Forced Air, Natural Gas
Cooling
- Central Air
Appliances
- Included: Gas Cooktop, Oven, Microwave, Range Hood, Subzero, Dishwasher, Disposal, Washer, Dryer, Water Heater
- Laundry: Upper Level, Mud Room
Features
- Sound System, Entrance Foyer
- Doors: French Doors
- Basement: Partially Finished,Heated,Interior Entry,Liveable Space
- Attic: Walk-up
- Number of fireplaces: 3
Interior area
- Total structure area: 6,035
- Total interior livable area: 6,035 sqft
- Finished area above ground: 4,485
- Finished area below ground: 1,550
Property
Parking
- Total spaces: 3
- Parking features: Attached, Garage Door Opener, Private, Asphalt, Driveway
- Attached garage spaces: 3
- Has uncovered spaces: Yes
Features
- Patio & porch: Patio
- Exterior features: Outdoor Grill
- Has private pool: Yes
- Pool features: In Ground, Gunite
- Waterfront features: Water Community, Beach Access
Lot
- Size: 1.35 Acres
- Features: Level, Landscaped
Details
- Additional structures: Shed(s)
- Parcel number: 130334
- Zoning: AAA
- Other equipment: Generator Ready
Construction
Type & style
- Home type: SingleFamily
- Architectural style: Colonial
- Property subtype: Single Family Residence
Materials
- Shingle Siding, Wood Siding
- Foundation: Concrete Perimeter
- Roof: Wood,Shake
Condition
- New construction: No
- Year built: 1940
Utilities & green energy
- Sewer: Septic Tank
- Water: Public
Community & neighborhood
Security
- Security features: Security System
Community
- Community features: Golf, Health Club, Library, Medical Facilities, Park, Private Rec Facilities, Private School(s), Stables/Riding
Location
- Region: Fairfield
- Subdivision: Greenfield Hill
Price history
| Date | Event | Price |
|---|---|---|
| 9/14/2023 | Sold | $2,376,000+2%$394/sqft |
Source: | ||
| 11/16/2022 | Price change | $2,330,000-4.9%$386/sqft |
Source: | ||
| 10/27/2022 | Listed for sale | $2,450,000+21.9%$406/sqft |
Source: | ||
| 12/1/2010 | Sold | $2,010,000+61.4%$333/sqft |
Source: Public Record Report a problem | ||
| 6/29/2000 | Sold | $1,245,000$206/sqft |
Source: Public Record Report a problem | ||
Public tax history
| Year | Property taxes | Tax assessment |
|---|---|---|
| 2025 | $28,699 +1.8% | $1,010,870 |
| 2024 | $28,203 +1.4% | $1,010,870 |
| 2023 | $27,809 +1% | $1,010,870 |
Find assessor info on the county website
Neighborhood: 06824
Nearby schools
GreatSchools rating
- 9/10Dwight Elementary SchoolGrades: K-5Distance: 1.4 mi
- 8/10Roger Ludlowe Middle SchoolGrades: 6-8Distance: 1.8 mi
- 9/10Fairfield Ludlowe High SchoolGrades: 9-12Distance: 1.7 mi
Schools provided by the listing agent
- Elementary: Dwight
- Middle: Roger Ludlowe
- High: Fairfield Ludlowe
Source: Smart MLS. This data may not be complete. We recommend contacting the local school district to confirm school assignments for this home.
Sell for more on Zillow
Get a Zillow Showcase℠ listing at no additional cost and you could sell for .
$2,773,300
2% more+$55,466
With Zillow Showcase(estimated)$2,828,766

