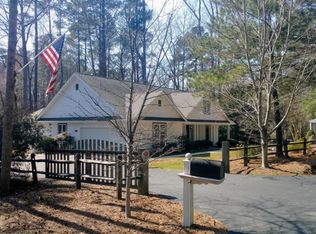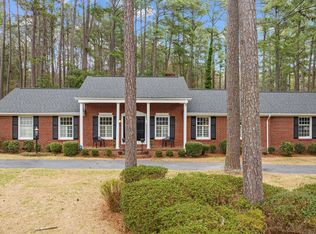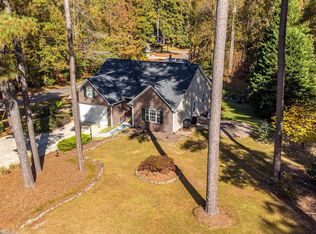Sold for $450,000
$450,000
580 Hill Road, Southern Pines, NC 28387
4beds
2,155sqft
Single Family Residence
Built in 2018
0.69 Acres Lot
$438,700 Zestimate®
$209/sqft
$2,658 Estimated rent
Home value
$438,700
$417,000 - $461,000
$2,658/mo
Zestimate® history
Loading...
Owner options
Explore your selling options
What's special
Come home to this amazing Britt Construction build. The location is fabulous! Easy commute to Ft. Bragg (Liberty). The Sandhurst Park is just a couple minutes from this home. As soon as you enter the home you will realize the quality construction. The open living space is great for entertaining & flows out to the screened porch & deck. The owner's suite is conveniently located on the main floor. The laundry, fully equipped with a washer & dryer is off the kitchen and hidden behind a barn door. A half bath is available for guests on the main floor. Upstairs you will find two guest suites and full bath. The home has just had a fresh coat of paint. The washer and dryer convey. The large lot sits on the corner of Hill and Bethesda and is convenient to First Health medical facilities, shopping and dining. Come experience what Southern Pines has to offer. Even with the wetland area, the lot provides a large outdoor living space. The side entry 2 car garage provides a beautiful curb appeal.
Zillow last checked: 8 hours ago
Listing updated: June 20, 2025 at 11:20am
Listed by:
Liz English 910-692-1760,
Premier Real Estate of the Sandhills LLC,
Greg D Sasser 910-692-1760,
Premier Real Estate of the Sandhills LLC
Bought with:
A Non Member
A Non Member
Source: Hive MLS,MLS#: 100469755 Originating MLS: Mid Carolina Regional MLS
Originating MLS: Mid Carolina Regional MLS
Facts & features
Interior
Bedrooms & bathrooms
- Bedrooms: 4
- Bathrooms: 3
- Full bathrooms: 2
- 1/2 bathrooms: 1
Primary bedroom
- Level: Main
- Dimensions: 14 x 12
Bedroom 2
- Level: Second
- Dimensions: 16 x 14
Bedroom 3
- Level: Second
- Dimensions: 12 x 12
Bedroom 4
- Level: Main
- Dimensions: 10 x 14
Breakfast nook
- Level: Main
- Dimensions: 10 x 13
Dining room
- Level: Main
- Dimensions: 10 x 12
Kitchen
- Level: Main
- Dimensions: 10 x 11
Laundry
- Level: Main
- Dimensions: 7 x 6
Living room
- Level: Main
- Dimensions: 14 x 15
Heating
- Fireplace(s), Heat Pump, Electric
Cooling
- Heat Pump, Zoned
Appliances
- Included: Built-In Microwave, Washer, Refrigerator, Range, Dryer, Disposal, Dishwasher
- Laundry: Laundry Room
Features
- Master Downstairs, Walk-in Closet(s), High Ceilings, Kitchen Island, Ceiling Fan(s), Pantry, Walk-in Shower, Blinds/Shades, Gas Log, Walk-In Closet(s)
- Flooring: Carpet, Tile, Wood
- Basement: None
- Attic: Access Only,Scuttle
- Has fireplace: Yes
- Fireplace features: Gas Log
Interior area
- Total structure area: 2,155
- Total interior livable area: 2,155 sqft
Property
Parking
- Total spaces: 2
- Parking features: Concrete, Garage Door Opener
Features
- Levels: Two
- Stories: 2
- Patio & porch: Covered, Deck, Screened
- Exterior features: None
- Fencing: None
Lot
- Size: 0.69 Acres
- Dimensions: 150 x 187 x 170 x 188
- Features: Corner Lot
Details
- Parcel number: 00048942
- Zoning: RS-2
- Special conditions: Standard
Construction
Type & style
- Home type: SingleFamily
- Property subtype: Single Family Residence
Materials
- Vinyl Siding, Stone Veneer
- Foundation: Slab
- Roof: Composition
Condition
- New construction: No
- Year built: 2018
Utilities & green energy
- Sewer: Public Sewer
- Water: Public
- Utilities for property: Sewer Available, Water Available
Community & neighborhood
Security
- Security features: Smoke Detector(s)
Location
- Region: Southern Pines
- Subdivision: SPCC
Other
Other facts
- Listing agreement: Exclusive Right To Sell
- Listing terms: Cash,Conventional,FHA,USDA Loan,VA Loan
Price history
| Date | Event | Price |
|---|---|---|
| 5/29/2025 | Sold | $450,000-9.8%$209/sqft |
Source: | ||
| 4/23/2025 | Contingent | $499,000$232/sqft |
Source: | ||
| 2/7/2025 | Price change | $499,000-6.7%$232/sqft |
Source: | ||
| 1/20/2025 | Price change | $534,900-8.5%$248/sqft |
Source: | ||
| 10/8/2024 | Listed for sale | $584,900+26486.4%$271/sqft |
Source: | ||
Public tax history
| Year | Property taxes | Tax assessment |
|---|---|---|
| 2024 | $2,460 -3% | $385,880 |
| 2023 | $2,537 +4.4% | $385,880 +12.4% |
| 2022 | $2,429 -2.6% | $343,160 +30.7% |
Find assessor info on the county website
Neighborhood: 28387
Nearby schools
GreatSchools rating
- 4/10Southern Pines Elementary SchoolGrades: PK-5Distance: 2.4 mi
- 6/10Southern Middle SchoolGrades: 6-8Distance: 1.9 mi
- 5/10Pinecrest High SchoolGrades: 9-12Distance: 3.4 mi
Schools provided by the listing agent
- Elementary: Southern Pines Primary
- Middle: Southern Pines Middle School
- High: Pinecrest High
Source: Hive MLS. This data may not be complete. We recommend contacting the local school district to confirm school assignments for this home.
Get pre-qualified for a loan
At Zillow Home Loans, we can pre-qualify you in as little as 5 minutes with no impact to your credit score.An equal housing lender. NMLS #10287.
Sell for more on Zillow
Get a Zillow Showcase℠ listing at no additional cost and you could sell for .
$438,700
2% more+$8,774
With Zillow Showcase(estimated)$447,474


