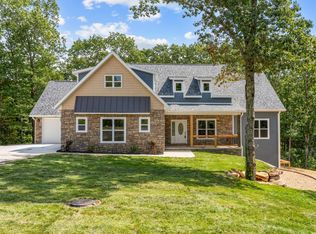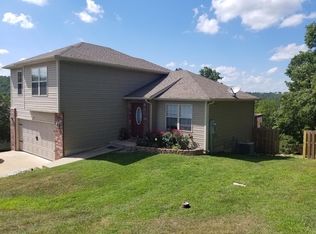Closed
Price Unknown
580 Highpoints Ridge, Branson, MO 65616
5beds
2,990sqft
Single Family Residence
Built in 2024
0.46 Acres Lot
$613,800 Zestimate®
$--/sqft
$3,465 Estimated rent
Home value
$613,800
$546,000 - $694,000
$3,465/mo
Zestimate® history
Loading...
Owner options
Explore your selling options
What's special
Welcome to quality at it's finest. This brand new home offers approximately 3,200 square feet with five bedrooms, four bathrooms, a dedicated office or sixth bedroom and laundry room on the main level. The craftsmanship is showcased with custom millwork crown molding, quartz counters and an impressive exposed beam ceiling in the living room. The kitchen is open to the living and dining areas and features top-of-the-line cabinets, appliances and fixtures and a large covered deck for enjoying the expansive mountain views. The primary bedroom and bathroom are spacious and the bathroom is complete with a dual head walk-in shower, oversized soaker tub and large closet. The lower level is a great place to relax or entertain with tall ceilings, a wet bar with custom cabinetry and wine rack, two bedrooms, an office or sixth bedroom, concrete storm shelter, storage room and covered deck. Built with comfort in mind, the heat pumps, two electric fireplaces with blowers, spray foam insulation, water softener and two water heaters keep this home comfortable all year. The location is hard to beat with easy access to Highway 76 and Branson Schools. Schedule your private tour today!
Zillow last checked: 8 hours ago
Listing updated: August 02, 2024 at 03:00pm
Listed by:
Jeff Gerken 417-527-1515,
Gerken & Associates, Inc.,
Rachel Gerken 417-527-8234,
Gerken & Associates, Inc.
Bought with:
Lisa Thomas, 2000152050
Murney Associates - Primrose
Tammy Upton, 2012019213
Murney Associates - Primrose
Source: SOMOMLS,MLS#: 60266413
Facts & features
Interior
Bedrooms & bathrooms
- Bedrooms: 5
- Bathrooms: 4
- Full bathrooms: 4
Primary bedroom
- Area: 234
- Dimensions: 13 x 18
Primary bedroom
- Area: 245.13
- Dimensions: 13.25 x 18.5
Bedroom 2
- Area: 132
- Dimensions: 12 x 11
Bedroom 3
- Area: 132
- Dimensions: 12 x 11
Bedroom 5
- Area: 126.5
- Dimensions: 11.5 x 11
Primary bathroom
- Area: 96
- Dimensions: 6 x 16
Primary bathroom
- Area: 61.81
- Dimensions: 5.75 x 10.75
Bathroom three quarter
- Area: 45.38
- Dimensions: 8.25 x 5.5
Deck
- Area: 351.5
- Dimensions: 19 x 18.5
Deck
- Description: Covered
- Area: 351.5
- Dimensions: 19 x 18.5
Dining area
- Area: 156.19
- Dimensions: 11.57 x 13.5
Family room
- Area: 365.75
- Dimensions: 19 x 19.25
Garage
- Area: 423.5
- Dimensions: 19.25 x 22
Kitchen
- Area: 155.25
- Dimensions: 11.5 x 13.5
Laundry
- Area: 30
- Dimensions: 4 x 7.5
Living room
- Area: 264.69
- Dimensions: 19.25 x 13.75
Office
- Area: 89.13
- Dimensions: 11.5 x 7.75
Other
- Description: Storage/Storm Shelter
- Area: 100
- Dimensions: 20 x 5
Other
- Description: Electrical
- Area: 142.5
- Dimensions: 19 x 7.5
Heating
- Central, Fireplace(s), Electric
Cooling
- Ceiling Fan(s), Central Air, Heat Pump
Appliances
- Included: Dishwasher, Disposal, Electric Water Heater, Free-Standing Electric Oven, Refrigerator, Water Softener Owned
- Laundry: In Basement, W/D Hookup
Features
- Crown Molding, High Ceilings, Internet - Cable, Quartz Counters, Tray Ceiling(s), Vaulted Ceiling(s), Walk-In Closet(s)
- Flooring: Carpet, Hardwood, Tile, Vinyl
- Windows: Double Pane Windows
- Basement: Finished,Storage Space,Walk-Out Access,Full
- Has fireplace: Yes
- Fireplace features: Blower Fan, Electric, Family Room, Living Room, Stone
Interior area
- Total structure area: 3,200
- Total interior livable area: 2,990 sqft
- Finished area above ground: 1,600
- Finished area below ground: 1,390
Property
Parking
- Total spaces: 2
- Parking features: Driveway, Garage Faces Front, Parking Pad
- Attached garage spaces: 2
- Has uncovered spaces: Yes
Features
- Levels: Two
- Stories: 2
- Patio & porch: Covered, Deck, Front Porch, Wrap Around
- Exterior features: Cable Access, Rain Gutters
Lot
- Size: 0.46 Acres
- Dimensions: 98.88 x 215.42 IRR
- Features: Cul-De-Sac, Sloped, Wooded/Cleared Combo
Details
- Parcel number: 059.031000000001.073
Construction
Type & style
- Home type: SingleFamily
- Architectural style: Ranch
- Property subtype: Single Family Residence
Materials
- Cedar, Concrete, HardiPlank Type, Stone
- Foundation: Poured Concrete, Slab
- Roof: Composition
Condition
- New construction: Yes
- Year built: 2024
Utilities & green energy
- Sewer: Public Sewer
- Water: Public
- Utilities for property: Cable Available
Community & neighborhood
Location
- Region: Branson
- Subdivision: Emory Creek Ranch
Other
Other facts
- Listing terms: Cash,Conventional,FHA,USDA/RD,VA Loan
- Road surface type: Concrete, Chip And Seal
Price history
| Date | Event | Price |
|---|---|---|
| 5/31/2024 | Sold | -- |
Source: | ||
| 5/7/2024 | Pending sale | $630,000$211/sqft |
Source: | ||
| 4/20/2024 | Listed for sale | $630,000$211/sqft |
Source: | ||
Public tax history
| Year | Property taxes | Tax assessment |
|---|---|---|
| 2024 | $108 -0.1% | $2,090 |
| 2023 | $109 +3% | $2,090 |
| 2022 | $105 +0.5% | $2,090 |
Find assessor info on the county website
Neighborhood: 65616
Nearby schools
GreatSchools rating
- 6/10Branson Intermediate SchoolGrades: 4-6Distance: 2.8 mi
- 3/10Branson Jr. High SchoolGrades: 7-8Distance: 5.6 mi
- 7/10Branson High SchoolGrades: 9-12Distance: 3.1 mi
Schools provided by the listing agent
- Elementary: Branson Buchanan
- Middle: Branson
- High: Branson
Source: SOMOMLS. This data may not be complete. We recommend contacting the local school district to confirm school assignments for this home.

