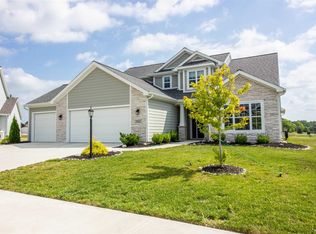Closed
$390,000
580 Highfields Cv, Fort Wayne, IN 46845
4beds
2,291sqft
Single Family Residence
Built in 2018
0.3 Acres Lot
$442,600 Zestimate®
$--/sqft
$2,626 Estimated rent
Home value
$442,600
$420,000 - $465,000
$2,626/mo
Zestimate® history
Loading...
Owner options
Explore your selling options
What's special
Contingent, accepting backup offer. Welcome to this 5 years old, 4-bedroom, 2.5-bathroom home with a thoughtful design that combines elegance and functionality. As you enter, you're greeted by an inviting den, with French doors for added privacy. 9' ceiling throughout first floor. The Great Room, featuring a cozy gas fireplace, creating a warm and welcoming ambiance.The open-concept kitchen is a chef's dream, boasting a corner pantry, granite countertops, an island with a breakfast bar for casual dining. The Owner Suite, conveniently located on the main level with walk-in closet, and a 5' shower. Ascend the switch back staircase to discover a versatile loft area, perfect for a playroom, or additional living space. The well-appointed 3 bedrooms and a full bath on the 2nd level offer comfort and style. The exterior is a visual delight, with craftsman columns, shakes, and stone accents enhancing the overall curb appeal. Step into the backyard, a spacious retreat adorned with a concrete patio, stone pavers, and a wood deck plus a gazebo, perfect for entertaining or relaxing. All appliances stay with the house (including washer, dryer, freezer and extra refrigerator in the garage).
Zillow last checked: 8 hours ago
Listing updated: March 11, 2024 at 06:08am
Listed by:
Son Huynh Cell:260-602-5647,
CENTURY 21 Bradley Realty, Inc
Bought with:
Vicki Topp, RB14020156
CENTURY 21 Bradley Realty, Inc
Source: IRMLS,MLS#: 202401439
Facts & features
Interior
Bedrooms & bathrooms
- Bedrooms: 4
- Bathrooms: 3
- Full bathrooms: 2
- 1/2 bathrooms: 1
- Main level bedrooms: 1
Bedroom 1
- Level: Main
Bedroom 2
- Level: Upper
Kitchen
- Level: Main
- Area: 120
- Dimensions: 12 x 10
Living room
- Level: Main
- Area: 266
- Dimensions: 19 x 14
Office
- Level: Main
- Area: 110
- Dimensions: 11 x 10
Heating
- Natural Gas, Forced Air
Cooling
- Central Air
Appliances
- Included: Disposal
Features
- Ceiling Fan(s), Split Br Floor Plan
- Has basement: No
- Number of fireplaces: 1
- Fireplace features: Living Room
Interior area
- Total structure area: 2,291
- Total interior livable area: 2,291 sqft
- Finished area above ground: 2,291
- Finished area below ground: 0
Property
Parking
- Total spaces: 3
- Parking features: Attached
- Attached garage spaces: 3
Features
- Levels: One and One Half
- Stories: 1
Lot
- Size: 0.30 Acres
- Dimensions: 41x152x164x135
- Features: Cul-De-Sac, Level
Details
- Parcel number: 020221426019.000057
Construction
Type & style
- Home type: SingleFamily
- Property subtype: Single Family Residence
Materials
- Stone, Vinyl Siding
- Foundation: Slab
Condition
- New construction: No
- Year built: 2018
Utilities & green energy
- Sewer: City
- Water: City
Community & neighborhood
Location
- Region: Fort Wayne
- Subdivision: Fox Hollow
HOA & financial
HOA
- Has HOA: Yes
- HOA fee: $325 annually
Other
Other facts
- Listing terms: Cash,Conventional,FHA,VA Loan
Price history
| Date | Event | Price |
|---|---|---|
| 3/8/2024 | Sold | $390,000 |
Source: | ||
| 1/31/2024 | Pending sale | $390,000 |
Source: | ||
| 1/14/2024 | Listed for sale | $390,000+48.7% |
Source: | ||
| 12/19/2018 | Sold | $262,291 |
Source: | ||
Public tax history
| Year | Property taxes | Tax assessment |
|---|---|---|
| 2024 | $2,513 +17.2% | $367,700 +10.4% |
| 2023 | $2,145 -4.3% | $333,100 +16.1% |
| 2022 | $2,242 +7.6% | $286,900 +2.3% |
Find assessor info on the county website
Neighborhood: 46845
Nearby schools
GreatSchools rating
- 7/10Oak View Elementary SchoolGrades: K-5Distance: 0.6 mi
- 7/10Maple Creek Middle SchoolGrades: 6-8Distance: 0.8 mi
- 9/10Carroll High SchoolGrades: PK,9-12Distance: 3.3 mi
Schools provided by the listing agent
- Elementary: Cedar Canyon
- Middle: Maple Creek
- High: Carroll
- District: Northwest Allen County
Source: IRMLS. This data may not be complete. We recommend contacting the local school district to confirm school assignments for this home.
Get pre-qualified for a loan
At Zillow Home Loans, we can pre-qualify you in as little as 5 minutes with no impact to your credit score.An equal housing lender. NMLS #10287.
Sell with ease on Zillow
Get a Zillow Showcase℠ listing at no additional cost and you could sell for —faster.
$442,600
2% more+$8,852
With Zillow Showcase(estimated)$451,452
