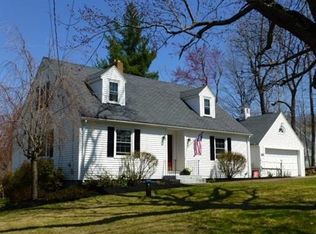Second chance for this beauty! Buyers financing fell through! Spacious Colonial with fantastic views in country setting Near High School and Ashby line. Priced to sell! Cabinet packed center island Eat in Kitchen. This home boasts central air, 3 zones of natural gas heat, central vac, security system, hardwood floors, and both kitchens are fully applianced! Master bedroom with walkin closet, Master bath with double sink vanity, jacuzzi and shower. second floor laundry room. Third floor bonus room, great teen suite/media room. full legal in-law apartment in walkout lower level with full kitchen and Laundry, separate entrance. Approx. 3500 SF GLA including inlaw apt.! Large 2-car garage and plenty of parking. Large flat level yard for summer fun and gatherings. Country setting with close-by city amenities, restaurants, shopping etc. Connection for generator. Walking distance to High School, short drive to hiking trails, State Forest etc.
This property is off market, which means it's not currently listed for sale or rent on Zillow. This may be different from what's available on other websites or public sources.

