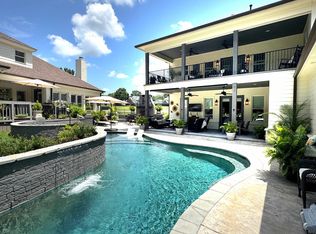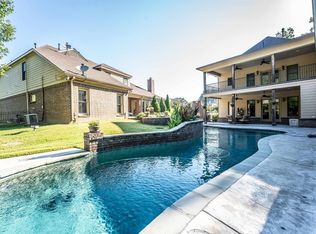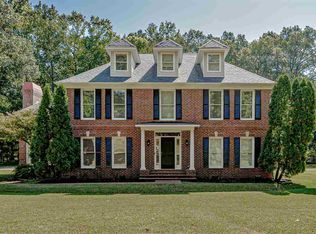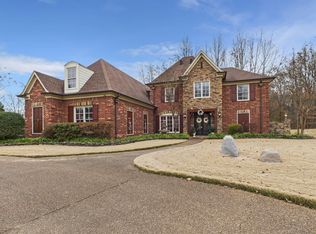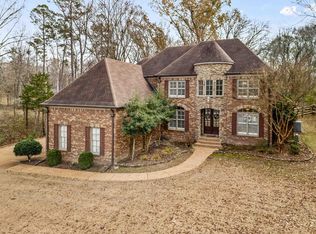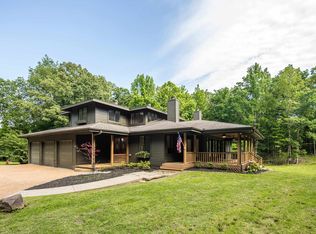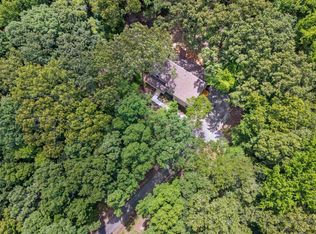BRAND NEW ROOF!! One-owner CUSTOM home located on 5 acres with a pond full of bass, catfish & bream!!! Inside find remarkable quality and unique well-planned features: Solid wood doors * Hardwood and tile flooring up/down..NO carpet * All well designed closets with organized built-ins, even a huge cedar closet * Gorgeous millwork in every room * TWO private toilet rooms in primary bath * Plantation shutters * An abundance of windows and natural views just to name a few!!! 4 BRs and 3 1/2 BAs down; huge bonus room and bath upstairs; and a gigantic attic--expandable! Open kitchen has gas cooking, custom pot rack and island with shelves/cabinets/2nd snack bar. Spacious laundry room includes W/D and joins a room that could be anything--how about Christmas tree storage room!!! Large back porch. Patio. 3-car garage. Location is the perfect combo of country quiet with slower paced lifestyle--but close to all the everyday conveniences & easy commutes.
For sale
Price increase: $15K (2/12)
$765,000
580 Hickory Lake Rd, Eads, TN 38028
4beds
4,326sqft
Est.:
Single Family Residence
Built in 2005
5.07 Acres Lot
$746,900 Zestimate®
$177/sqft
$42/mo HOA
What's special
Huge cedar closetLarge back porchPlantation shuttersSolid wood doors
- 70 days |
- 606 |
- 21 |
Zillow last checked: 8 hours ago
Listing updated: February 16, 2026 at 06:13am
Listed by:
Allen T Green,
John Green & Co., REALTORS 901-853-0763
Source: MAAR,MLS#: 10211132
Tour with a local agent
Facts & features
Interior
Bedrooms & bathrooms
- Bedrooms: 4
- Bathrooms: 5
- Full bathrooms: 4
- 1/2 bathrooms: 1
Rooms
- Room types: Bonus Room, Office/Sewing Room, Internal Expansion Area, Entry Hall, Attic
Primary bedroom
- Features: Walk-In Closet(s), Hardwood Floor
- Level: First
- Area: 300
- Dimensions: 15 x 20
Bedroom 2
- Features: Walk-In Closet(s), Pullman Bath, Built-in Features, Hardwood Floor
- Level: First
- Area: 224
- Dimensions: 14 x 16
Bedroom 3
- Features: Walk-In Closet(s), Private Full Bath, Built-in Features, Hardwood Floor
- Level: First
- Area: 224
- Dimensions: 14 x 16
Bedroom 4
- Features: Walk-In Closet(s), Hardwood Floor
- Level: First
- Area: 195
- Dimensions: 13 x 15
Primary bathroom
- Features: Double Vanity, Whirlpool Tub, Separate Shower, Tile Floor, Full Bath
Dining room
- Features: Separate Dining Room
- Area: 154
- Dimensions: 11 x 14
Kitchen
- Features: Breakfast Bar, Separate Breakfast Room, Pantry, Kitchen Island
- Area: 252
- Dimensions: 14 x 18
Living room
- Features: Separate Living Room, Great Room
- Area: 272
- Dimensions: 16 x 17
Bonus room
- Area: 483
- Dimensions: 21 x 23
Den
- Area: 320
- Dimensions: 16 x 20
Heating
- Central, Natural Gas, 3 or More Systems
Cooling
- Central Air, Ceiling Fan(s), 3 or More Systems
Appliances
- Included: Gas Water Heater, 2+ Water Heaters, Double Oven, Gas Cooktop, Disposal, Dishwasher, Trash Compactor, Refrigerator
- Laundry: Laundry Room
Features
- All Bedrooms Down, Primary Down, Luxury Primary Bath, Double Vanity Bath, Separate Tub & Shower, Full Bath Down, Half Bath Down, Smooth Ceiling, High Ceilings, Walk-In Closet(s), Cedar Closet(s), Central Vacuum, Rear Stairs to Playroom, Living Room, Dining Room, Den/Great Room, Kitchen, Primary Bedroom, 2nd Bedroom, 3rd Bedroom, 4th of More Bedrooms, 1 1/2 Bath, 2 or More Baths, Laundry Room, Breakfast Room, Office, 1 Bath, Bonus Room, Square Feet Source: AutoFill (MAARdata) or Public Records (Cnty Assessor Site)
- Flooring: Hardwood, Tile
- Basement: Crawl Space
- Attic: Walk-In
- Number of fireplaces: 1
- Fireplace features: In Den/Great Room, Gas Starter, Gas Log
Interior area
- Total interior livable area: 4,326 sqft
Property
Parking
- Total spaces: 3
- Parking features: Garage Door Opener, Garage Faces Side
- Has garage: Yes
- Covered spaces: 3
Features
- Stories: 2
- Patio & porch: Porch, Patio
- Pool features: None
- Has spa: Yes
- Spa features: Whirlpool(s), Bath
- Has view: Yes
- View description: Water
- Has water view: Yes
- Water view: Water
- Waterfront features: Lake/Pond on Property, Water Access
Lot
- Size: 5.07 Acres
- Dimensions: 5.07 ac
- Features: Some Trees, Level, Landscaped
Details
- Parcel number: 085 085 01514
Construction
Type & style
- Home type: SingleFamily
- Architectural style: Traditional
- Property subtype: Single Family Residence
Materials
- Brick Veneer
- Roof: Composition Shingles
Condition
- New construction: No
- Year built: 2005
Utilities & green energy
- Sewer: Septic Tank
- Water: Public
Community & HOA
Community
- Security: Security System
- Subdivision: Hickory Withe Woods
HOA
- Has HOA: Yes
- HOA fee: $500 annually
Location
- Region: Eads
Financial & listing details
- Price per square foot: $177/sqft
- Tax assessed value: $738,200
- Annual tax amount: $3,301
- Price range: $765K - $765K
- Date on market: 12/11/2025
- Cumulative days on market: 52 days
Estimated market value
$746,900
$710,000 - $784,000
$3,033/mo
Price history
Price history
| Date | Event | Price |
|---|---|---|
| 2/12/2026 | Price change | $765,000+2%$177/sqft |
Source: | ||
| 12/29/2025 | Listed for sale | $750,000$173/sqft |
Source: | ||
| 12/17/2025 | Pending sale | $750,000$173/sqft |
Source: | ||
| 12/11/2025 | Listed for sale | $750,000-5.1%$173/sqft |
Source: | ||
| 10/15/2025 | Listing removed | $790,000$183/sqft |
Source: | ||
| 6/13/2025 | Listed for sale | $790,000+1262.1%$183/sqft |
Source: | ||
| 5/9/1996 | Sold | $58,000$13/sqft |
Source: Agent Provided Report a problem | ||
Public tax history
Public tax history
| Year | Property taxes | Tax assessment |
|---|---|---|
| 2025 | $1,718 +4.1% | $184,550 +44.4% |
| 2024 | $1,651 | $127,825 |
| 2023 | $1,651 | $127,825 |
| 2022 | $1,651 | $127,825 |
| 2021 | -- | $127,825 +11.4% |
| 2020 | $1,730 | $114,775 |
| 2019 | $1,730 | $114,775 |
| 2018 | $1,730 +0% | $114,775 |
| 2017 | $1,730 +3.1% | $114,775 +9.8% |
| 2016 | $1,678 +0% | $104,500 |
| 2015 | $1,678 | $104,500 |
| 2014 | $1,678 | $104,500 |
| 2013 | -- | $104,500 -8.9% |
| 2012 | $1,912 | $114,750 -11.3% |
| 2011 | $1,912 | $129,388 |
| 2010 | $1,912 | $129,388 |
| 2009 | $1,912 | $129,388 -3.9% |
| 2008 | -- | $134,596 +22.3% |
| 2007 | $1,916 +3.4% | $110,087 +3.4% |
| 2006 | $1,852 +360% | $106,458 +360% |
| 2005 | $403 | $23,142 |
| 2004 | $403 | $23,142 |
| 2002 | $403 | $23,142 +45.3% |
| 2001 | -- | $15,925 -75% |
| 2000 | -- | $63,699 |
Find assessor info on the county website
BuyAbility℠ payment
Est. payment
$3,873/mo
Principal & interest
$3608
Property taxes
$223
HOA Fees
$42
Climate risks
Neighborhood: 38028
Nearby schools
GreatSchools rating
- 3/10Oakland Elementary SchoolGrades: PK-5Distance: 5 mi
- 4/10West Junior High SchoolGrades: 6-8Distance: 5.4 mi
- 3/10Fayette Ware Comprehensive High SchoolGrades: 9-12Distance: 14 mi
