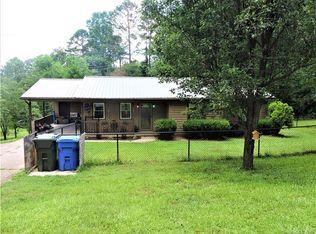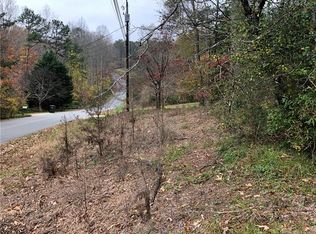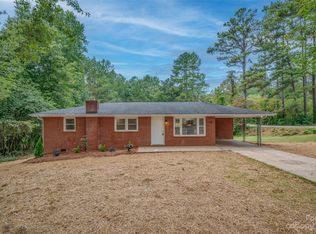Very cute 3/1 near downtown Rutherfordton w/many updates for a MOVE-IN READY perfect starter home! The living room & kitchen have original hardwood floors paired w/new white cabinets, stainless appliances & acacia wood countertops. The bathroom has been totally redone w/current motif of gray & white and subway tile tub surround. There's a fresh coat of paint throughout the interior and the oil furnace was just replaced. The exterior has been beautified as well with stone path from the drive & brand new deck. The roof is less than 5 years old as well and there's a bonus building in the rear (not counted in square footage) that has the potential to be a great artist studio or guest quarters. Definitely a deal worth seeing!
This property is off market, which means it's not currently listed for sale or rent on Zillow. This may be different from what's available on other websites or public sources.


