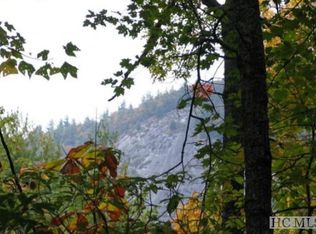Sold for $735,000 on 05/10/24
$735,000
580 Edwards Creek Road, Highlands, NC 28741
4beds
--sqft
Single Family Residence
Built in 1960
1.53 Acres Lot
$828,500 Zestimate®
$--/sqft
$3,657 Estimated rent
Home value
$828,500
$713,000 - $978,000
$3,657/mo
Zestimate® history
Loading...
Owner options
Explore your selling options
What's special
Sited in the charming Horsecove neighborhood of Highlands, NC, the cottage at 580 Edwards Creek Road is the mountain retreat you've dreamed of. Picture yourself in this four bedroom, four bath gem that boasts a large screened porch where views of Satulah Mountain create a breathtaking backdrop. Inside, the warmth of a wood-burning fireplace in the vaulted living room welcomes you. The living area leads into a cozy dining room and kitchen area that is perfect for hosting guests. The main level also features the primary suite, complete with an office/den area for those work-from-home days. Ascend to the upper level where you'll find two inviting guest bedrooms connected by a "Jack and Jill" bathroom. The cottage charm continues as you explore the lower level, where a secondary family room awaits for movie nights or casual lounging. This level also includes an additional guest bedroom, a full bath, and a convenient laundry/storage room. The character of the home is enhanced by large exposed log beams and a stone fireplace, exuding that timeless "old Highlands" charm. Outside, the property keeps on giving with a practical greenhouse for those with a green thumb, and a two-car detached carport complemented by workshop space, with plenty of space for hobbies and/or storage. Whether it's the allure of mountain views, the comfort of a charming cottage, or the practicality of spacious living areas and outdoor amenities, 580 Edwards Creek Road offers a unique blend of good old fashioned charm and modern living. Come make it your "home sweet home."
Zillow last checked: 8 hours ago
Listing updated: November 11, 2024 at 12:46pm
Listed by:
John Muir,
Berkshire Hathaway HomeServices Meadows Mountain Realty - HF,
Judith Michaud,
Berkshire Hathaway HomeServices Meadows Mountain Realty
Bought with:
Joy Rideout
Berkshire Hathaway HomeServices Meadows Mountain Realty
Source: HCMLS,MLS#: 103908Originating MLS: Highlands Cashiers Board of Realtors
Facts & features
Interior
Bedrooms & bathrooms
- Bedrooms: 4
- Bathrooms: 4
- Full bathrooms: 4
Primary bedroom
- Level: Main
Bedroom 2
- Level: Upper
Bedroom 3
- Level: Upper
Bedroom 4
- Level: Lower
Den
- Level: Main
Dining room
- Level: Main
Family room
- Level: Lower
Kitchen
- Level: Main
Living room
- Level: Main
Heating
- Oil
Appliances
- Included: Dryer, Dishwasher, Electric Oven, Refrigerator, Washer
- Laundry: Washer Hookup, Dryer Hookup
Features
- Breakfast Bar, Ceiling Fan(s), Pantry, Vaulted Ceiling(s)
- Flooring: Carpet, Wood
- Basement: Exterior Entry,Finished,Heated,Interior Entry,Bath/Stubbed
- Has fireplace: Yes
- Fireplace features: Living Room, Stone, Wood Burning
Property
Parking
- Total spaces: 2
- Parking features: Detached, Garage, Two Car Garage, Gravel
- Garage spaces: 2
Features
- Patio & porch: Rear Porch, Covered, Patio, Porch, Screened
- Exterior features: Garden
- Has view: Yes
- View description: Mountain(s), Rocks
Lot
- Size: 1.53 Acres
- Features: Borders National Forest, Partially Cleared, Rolling Slope
Details
- Additional structures: Workshop
- Parcel number: 7459181780
Construction
Type & style
- Home type: SingleFamily
- Architectural style: Bungalow
- Property subtype: Single Family Residence
Materials
- Frame
- Foundation: Block
- Roof: Shingle
Condition
- New construction: No
- Year built: 1960
Utilities & green energy
- Sewer: Septic Tank
- Water: Spring
- Utilities for property: Cable Available, High Speed Internet Available
Community & neighborhood
Community
- Community features: Near National Forest
Location
- Region: Highlands
- Subdivision: None
Other
Other facts
- Listing terms: Conventional
Price history
| Date | Event | Price |
|---|---|---|
| 5/10/2024 | Sold | $735,000-1.9% |
Source: HCMLS #103908 | ||
| 3/28/2024 | Pending sale | $749,000 |
Source: BHHS broker feed #103908 | ||
| 3/27/2024 | Contingent | $749,000 |
Source: HCMLS #103908 | ||
| 3/18/2024 | Listed for sale | $749,000 |
Source: HCMLS #103908 | ||
Public tax history
| Year | Property taxes | Tax assessment |
|---|---|---|
| 2024 | $1,722 +0.7% | $554,080 |
| 2023 | $1,710 +5.2% | $554,080 +57.1% |
| 2022 | $1,625 | $352,690 |
Find assessor info on the county website
Neighborhood: 28741
Nearby schools
GreatSchools rating
- 6/10Highlands SchoolGrades: K-12Distance: 1.3 mi
- 6/10Macon Middle SchoolGrades: 7-8Distance: 13.1 mi
- 2/10Mountain View Intermediate SchoolGrades: 5-6Distance: 13.3 mi

Get pre-qualified for a loan
At Zillow Home Loans, we can pre-qualify you in as little as 5 minutes with no impact to your credit score.An equal housing lender. NMLS #10287.
