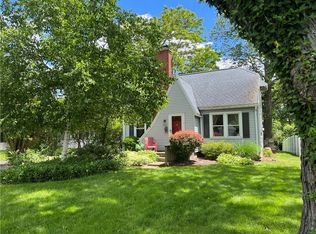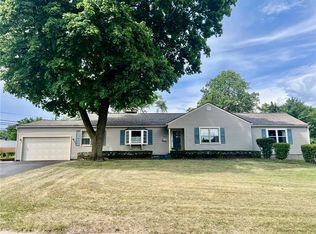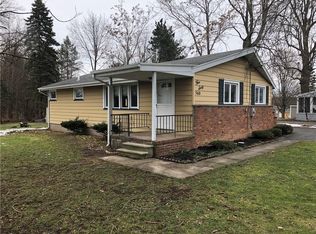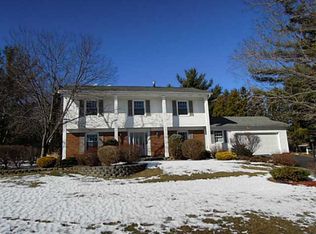Closed
$308,000
580 Edgewood Ave, Rochester, NY 14618
3beds
1,620sqft
Single Family Residence
Built in 1969
0.28 Acres Lot
$327,600 Zestimate®
$190/sqft
$2,367 Estimated rent
Maximize your home sale
Get more eyes on your listing so you can sell faster and for more.
Home value
$327,600
$311,000 - $344,000
$2,367/mo
Zestimate® history
Loading...
Owner options
Explore your selling options
What's special
Welcome to 580 Edgewood Ave in the heart of Brighton! This home has everything you've been looking for! Step into the bright and airy foyer and make you way into the main living space that has been completed updated. Beautiful hardwood floors throughout with a large ,open floor plan. The warm and inviting kitchen is complete with granite countertops, updated cabinets, and a large pantry. Pull up a seat in your dinning space that over looks the beautiful balcony and large backyard. 2 perfectly sized bedrooms, fully remodeled full bath and an updated half bath complete this floor. Make your way downstairs you are invited into a space that can be anything that suits you- in-law, teen suite, or a bonus living area complete with a bedroom, fully remodeled full bath, living room and full kitchen. This space will lead you right out into your backyard oasis, a true entertainers dream with 2 outdoor seating spaces on the expansive patio! The pergola is complete with an overhead fan and TV mount! The large lawn adds to this perfect outdoor space for you and all your entertaining needs. Two large sheds are on the property for all your outdoor storage. Delayed negotiations Sunday, 8/20 at 12P.
Zillow last checked: 8 hours ago
Listing updated: September 28, 2023 at 07:56am
Listed by:
Cassandra J Haller 585-406-9854,
Keller Williams Realty Greater Rochester
Bought with:
David J Browne, 10401274802
Keller Williams Realty Greater Rochester
Source: NYSAMLSs,MLS#: R1491247 Originating MLS: Rochester
Originating MLS: Rochester
Facts & features
Interior
Bedrooms & bathrooms
- Bedrooms: 3
- Bathrooms: 3
- Full bathrooms: 2
- 1/2 bathrooms: 1
- Main level bathrooms: 2
- Main level bedrooms: 2
Heating
- Gas, Zoned, Forced Air
Cooling
- Zoned, Central Air
Appliances
- Included: Dishwasher, Electric Oven, Electric Range, Gas Water Heater, Microwave, Refrigerator
- Laundry: In Basement
Features
- Entrance Foyer, Eat-in Kitchen, Granite Counters, Kitchen Island, Living/Dining Room, Pantry, See Remarks, Sliding Glass Door(s), Second Kitchen, Bedroom on Main Level, In-Law Floorplan
- Flooring: Hardwood, Luxury Vinyl, Tile, Varies
- Doors: Sliding Doors
- Basement: Full,Finished,Walk-Out Access,Sump Pump
- Number of fireplaces: 1
Interior area
- Total structure area: 1,620
- Total interior livable area: 1,620 sqft
Property
Parking
- Total spaces: 2
- Parking features: Attached, Underground, Garage, Other
- Attached garage spaces: 2
Features
- Levels: Two
- Stories: 2
- Patio & porch: Deck, Open, Patio, Porch
- Exterior features: Blacktop Driveway, Deck, Play Structure, Patio
Lot
- Size: 0.28 Acres
- Dimensions: 61 x 211
Details
- Additional structures: Shed(s), Storage
- Parcel number: 2620001501000002003000
- Special conditions: Standard
Construction
Type & style
- Home type: SingleFamily
- Architectural style: Raised Ranch
- Property subtype: Single Family Residence
Materials
- Vinyl Siding
- Foundation: Block
- Roof: Asphalt
Condition
- Resale
- Year built: 1969
Utilities & green energy
- Sewer: Connected
- Water: Connected, Public
- Utilities for property: Sewer Connected, Water Connected
Community & neighborhood
Location
- Region: Rochester
- Subdivision: Warren Park
Other
Other facts
- Listing terms: Cash,Conventional,FHA,VA Loan
Price history
| Date | Event | Price |
|---|---|---|
| 9/28/2023 | Sold | $308,000+10%$190/sqft |
Source: | ||
| 8/22/2023 | Pending sale | $279,900$173/sqft |
Source: | ||
| 8/15/2023 | Listed for sale | $279,900+148.8%$173/sqft |
Source: | ||
| 3/7/2014 | Sold | $112,500-6.2%$69/sqft |
Source: | ||
| 1/21/2014 | Pending sale | $119,900$74/sqft |
Source: RE/MAX Realty Group #R238852 Report a problem | ||
Public tax history
| Year | Property taxes | Tax assessment |
|---|---|---|
| 2024 | -- | $174,600 +23% |
| 2023 | -- | $142,000 |
| 2022 | -- | $142,000 |
Find assessor info on the county website
Neighborhood: 14618
Nearby schools
GreatSchools rating
- 6/10French Road Elementary SchoolGrades: 3-5Distance: 0.6 mi
- 7/10Twelve Corners Middle SchoolGrades: 6-8Distance: 1.2 mi
- 8/10Brighton High SchoolGrades: 9-12Distance: 1.1 mi
Schools provided by the listing agent
- District: Brighton
Source: NYSAMLSs. This data may not be complete. We recommend contacting the local school district to confirm school assignments for this home.



