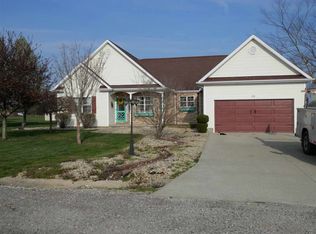Great location between Mitchell and Bedford. Family orientated 3 bedroom, 2 bath ranch home with open concept floor plan. Spacious great room features living room w/LP vent less fire place, dining area w/French doors opening to rear deck and oak accented kitchen w/ entry to Laundry room and attached 2 car garage. Master bedroom suite w/full bath. Total electric home has 3 year old electric heat pump w/central air and new hot water heater. Sits on approximately 1 acre tract at end of cul-de-sac in rural subdivision.
This property is off market, which means it's not currently listed for sale or rent on Zillow. This may be different from what's available on other websites or public sources.

