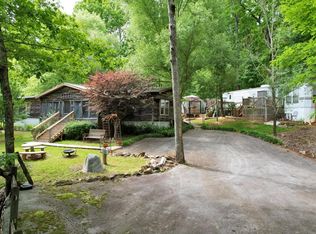Sold for $225,000
$225,000
580 E Hickory Knoll Rd, Franklin, NC 28734
2beds
1,440sqft
Residential, Cabin
Built in 1985
2.59 Acres Lot
$237,300 Zestimate®
$156/sqft
$2,202 Estimated rent
Home value
$237,300
Estimated sales range
Not available
$2,202/mo
Zestimate® history
Loading...
Owner options
Explore your selling options
What's special
Unleash your creative artistry in this mountain cabin nestled on a wooded lot with stunning winter views. The open floor plan features tall ceilings and large windows that bring the outdoors in, filling the space with natural light. It's a perfect canvas for your dream retreat with a spacious living area, a cozy fireplace, and generous room sizes. Enjoy the privacy and tranquility of being tucked into the woods with easy paved access to town. This property combines charm and potential, offering a unique opportunity to create your ideal mountain getaway.
Zillow last checked: 8 hours ago
Listing updated: March 20, 2025 at 08:23pm
Listed by:
Kristie Brennan,
Vignette Realty, LLC
Bought with:
Ron Hensley, 258745
Apple Realty, LLC
Source: Carolina Smokies MLS,MLS#: 26037619
Facts & features
Interior
Bedrooms & bathrooms
- Bedrooms: 2
- Bathrooms: 3
- Full bathrooms: 2
- 1/2 bathrooms: 1
Primary bedroom
- Level: First
Bedroom 2
- Level: First
Heating
- Wood, Propane, Baseboard
Cooling
- Window Unit(s)
Appliances
- Included: Dishwasher, Microwave, Gas Oven/Range, Refrigerator, Electric Water Heater
Features
- Cathedral/Vaulted Ceiling, Primary w/Ensuite, Primary on Main Level, Open Floorplan, Pantry, Split Bedroom
- Flooring: Carpet, Vinyl, Ceramic Tile, Concrete
- Windows: Screens
- Basement: Full,Heated,Workshop,Exterior Entry,Interior Entry,Washer/Dryer Hook-up,Bath/Stubbed
- Attic: None
- Has fireplace: Yes
- Fireplace features: Wood Burning, Gas Log, Basement
Interior area
- Total structure area: 1,440
- Total interior livable area: 1,440 sqft
Property
Parking
- Parking features: Garage-Double in Basement, Carport-Double Detached
- Attached garage spaces: 2
- Carport spaces: 2
- Covered spaces: 4
Features
- Patio & porch: Deck
- Has view: Yes
- View description: View-Winter
Lot
- Size: 2.59 Acres
- Features: Private, Wooded
Details
- Parcel number: 6592502813
Construction
Type & style
- Home type: SingleFamily
- Architectural style: Cottage,Cabin,Raised Ranch
- Property subtype: Residential, Cabin
Materials
- Wood Siding, Stone
- Roof: Metal
Condition
- Year built: 1985
Utilities & green energy
- Sewer: Septic Tank
- Water: Well
Community & neighborhood
Location
- Region: Franklin
Other
Other facts
- Listing terms: Cash,Conventional
- Road surface type: Paved
Price history
| Date | Event | Price |
|---|---|---|
| 10/7/2024 | Sold | $225,000$156/sqft |
Source: Carolina Smokies MLS #26037619 Report a problem | ||
| 9/5/2024 | Contingent | $225,000$156/sqft |
Source: Carolina Smokies MLS #26037619 Report a problem | ||
| 8/28/2024 | Listed for sale | $225,000$156/sqft |
Source: Carolina Smokies MLS #26037619 Report a problem | ||
| 8/24/2024 | Contingent | $225,000$156/sqft |
Source: Carolina Smokies MLS #26037619 Report a problem | ||
| 8/17/2024 | Listed for sale | $225,000+114.3%$156/sqft |
Source: Carolina Smokies MLS #26037619 Report a problem | ||
Public tax history
| Year | Property taxes | Tax assessment |
|---|---|---|
| 2025 | $767 | $199,720 |
| 2024 | $767 +68.4% | $199,720 -0.1% |
| 2023 | $455 -1.8% | $199,820 +52.5% |
Find assessor info on the county website
Neighborhood: 28734
Nearby schools
GreatSchools rating
- 5/10South Macon ElementaryGrades: PK-4Distance: 2.2 mi
- 6/10Macon Middle SchoolGrades: 7-8Distance: 4.2 mi
- 6/10Macon Early College High SchoolGrades: 9-12Distance: 4.1 mi
Get pre-qualified for a loan
At Zillow Home Loans, we can pre-qualify you in as little as 5 minutes with no impact to your credit score.An equal housing lender. NMLS #10287.
