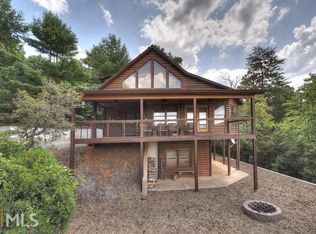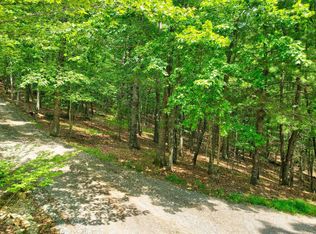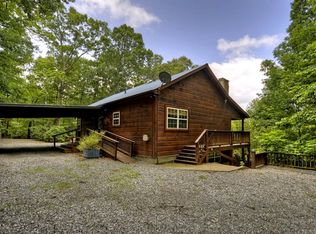Closed
$1,150,000
580 Dogpatch Ln, Blue Ridge, GA 30513
4beds
3,018sqft
Single Family Residence, Cabin
Built in 2019
2.01 Acres Lot
$1,130,700 Zestimate®
$381/sqft
$4,341 Estimated rent
Home value
$1,130,700
$1.03M - $1.23M
$4,341/mo
Zestimate® history
Loading...
Owner options
Explore your selling options
What's special
Nature Meets Modern with a tasteful touch of stone and wood. Surrounding this amazing home is the Aska Adventure Area, within walking distance to USFS, Sandy Bottoms on Toccoa River, and numerous hiking trails and waterfalls. Featuring a spacious open floor plan with floor-to-ceiling windows that take in amazing mountainous views of the USFS in the winter and surrounding forest views in the summer. Inviting natural light, from floor-to-ceiling windows of the soaring wood ceiling with a lavish stone fireplace in a largely designed living space. The harmonious blend of beautiful art is displayed throughout. Spa feel shower, luxury porcelain tile selections, backlit, fog-free mirrors, and amazing decorative lighting in this solid construction home with high-end finishes throughout. The home is shared with others on STR and is being offered furnished. The main floor has graciously been designed to accommodate anyone needing wheelchair access.
Zillow last checked: 8 hours ago
Listing updated: April 18, 2023 at 07:37am
Listed by:
Tanya Davenport 706-455-6977,
Coldwell Banker High Country
Bought with:
, 391114
Coldwell Banker Realty
Source: GAMLS,MLS#: 10133292
Facts & features
Interior
Bedrooms & bathrooms
- Bedrooms: 4
- Bathrooms: 4
- Full bathrooms: 3
- 1/2 bathrooms: 1
- Main level bathrooms: 2
- Main level bedrooms: 2
Dining room
- Features: Dining Rm/Living Rm Combo
Kitchen
- Features: Breakfast Area, Country Kitchen, Kitchen Island, Pantry, Solid Surface Counters
Heating
- Central, Electric, Heat Pump, Hot Water
Cooling
- Ceiling Fan(s), Central Air, Electric, Heat Pump
Appliances
- Included: Convection Oven, Dishwasher, Dryer, Gas Water Heater, Ice Maker, Microwave, Oven/Range (Combo), Refrigerator, Stainless Steel Appliance(s), Tankless Water Heater, Washer
- Laundry: In Hall, Laundry Closet
Features
- Beamed Ceilings, Double Vanity, High Ceilings, Master On Main Level, Separate Shower, Tile Bath, Vaulted Ceiling(s), Walk-In Closet(s), Wet Bar
- Flooring: Carpet, Hardwood, Tile
- Windows: Double Pane Windows, Window Treatments
- Basement: None
- Number of fireplaces: 1
- Fireplace features: Gas Starter, Living Room
Interior area
- Total structure area: 3,018
- Total interior livable area: 3,018 sqft
- Finished area above ground: 3,018
- Finished area below ground: 0
Property
Parking
- Total spaces: 2
- Parking features: Attached, Garage, Garage Door Opener
- Has attached garage: Yes
Accessibility
- Accessibility features: Accessible Doors, Accessible Entrance, Accessible Full Bath, Accessible Hallway(s), Accessible Kitchen, Garage Van Access, Shower Access Wheelchair
Features
- Levels: Two
- Stories: 2
- Patio & porch: Patio, Porch
- Exterior features: Garden, Gas Grill
- Has private pool: Yes
- Pool features: Pool/Spa Combo
- Fencing: Back Yard,Fenced
- Has view: Yes
- View description: Mountain(s), Seasonal View
Lot
- Size: 2.01 Acres
- Features: Level, Private
- Residential vegetation: Partially Wooded
Details
- Parcel number: 0021 18A3BB
- Special conditions: Rental
- Other equipment: Home Theater, Satellite Dish
Construction
Type & style
- Home type: SingleFamily
- Architectural style: Contemporary,Country/Rustic,Craftsman
- Property subtype: Single Family Residence, Cabin
Materials
- Concrete, Steel Siding, Stone, Wood Siding
- Foundation: Slab
- Roof: Composition
Condition
- Resale
- New construction: No
- Year built: 2019
Details
- Warranty included: Yes
Utilities & green energy
- Electric: Generator
- Sewer: Septic Tank
- Water: Private, Well
- Utilities for property: Electricity Available, High Speed Internet, Phone Available, Sewer Connected, Underground Utilities
Green energy
- Energy efficient items: Appliances, Doors, Exposure/Shade, Insulation, Roof, Thermostat, Water Heater, Windows
Community & neighborhood
Security
- Security features: Carbon Monoxide Detector(s), Smoke Detector(s)
Community
- Community features: None
Location
- Region: Blue Ridge
- Subdivision: None
HOA & financial
HOA
- Has HOA: No
- Services included: None
Other
Other facts
- Listing agreement: Exclusive Right To Sell
- Listing terms: 1031 Exchange,Cash,Conventional
Price history
| Date | Event | Price |
|---|---|---|
| 7/31/2024 | Listing removed | $1,294,000+12.5%$429/sqft |
Source: NGBOR #315863 Report a problem | ||
| 4/17/2023 | Sold | $1,150,000-4.2%$381/sqft |
Source: | ||
| 3/20/2023 | Pending sale | $1,199,900$398/sqft |
Source: | ||
| 2/22/2023 | Listed for sale | $1,199,900-7.3%$398/sqft |
Source: | ||
| 8/1/2022 | Listing removed | -- |
Source: NGBOR #316390 Report a problem | ||
Public tax history
| Year | Property taxes | Tax assessment |
|---|---|---|
| 2024 | $4,156 +14.4% | $453,509 +27.3% |
| 2023 | $3,632 -1% | $356,257 -1% |
| 2022 | $3,668 +86.9% | $359,773 +157% |
Find assessor info on the county website
Neighborhood: 30513
Nearby schools
GreatSchools rating
- 5/10East Fannin Elementary SchoolGrades: PK-5Distance: 7.6 mi
- 7/10Fannin County Middle SchoolGrades: 6-8Distance: 8.4 mi
- 4/10Fannin County High SchoolGrades: 9-12Distance: 8.6 mi
Schools provided by the listing agent
- Elementary: Blue Ridge
- Middle: Fannin County
- High: Fannin County
Source: GAMLS. This data may not be complete. We recommend contacting the local school district to confirm school assignments for this home.
Get pre-qualified for a loan
At Zillow Home Loans, we can pre-qualify you in as little as 5 minutes with no impact to your credit score.An equal housing lender. NMLS #10287.
Sell for more on Zillow
Get a Zillow Showcase℠ listing at no additional cost and you could sell for .
$1,130,700
2% more+$22,614
With Zillow Showcase(estimated)$1,153,314


