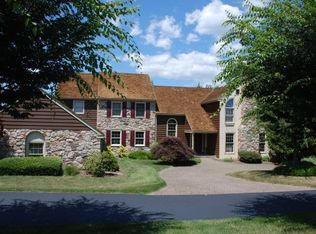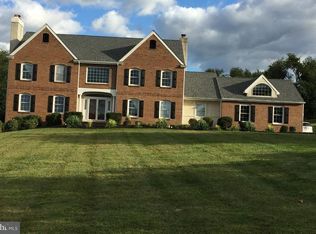A very rare find with spectacular curb appeal, this custom stone manor home built in 1992 is set back on 1.9 acres of private, lush manicured grounds. Designer Ann Capron and the homeowner have paid tribute to an era gone by with the use of traditional custom details while keeping the layout open and modern to accommodate today's life style. Throughout the home you will find exquisite crown molding and detailed wood work, 11 deep window sills, custom solid wood cabinetry and built-ins, wide plank floors , back stair case, several two sided masonry fireplaces with gas inserts and a huge fieldstone floor to ceiling fireplace in the family room. Not only is this home a gem in quality and aesthetics, it has all new HVAC, roof, 5gutters and down spouts, new Pella replacement windows and doors, radon remediation, paint inside and out, and resurfaced drive, all completed within the last two years! Enter the home through the two story entrance hall with grand stair and large brass chandelier . To the left of the entrance is the formal dining room with crown molding, wainscoting and large 3/4 windows lending views to the front gardens. Across the hall is a bright and airy living room with multiple windows and there is a two sided see-through fire place flanked by glass French doors. The French doors lead to the inviting pub room that overlooks a vaulted family room appointed with multiple large windows and fireplace. Adjacent to the great room is the custom cherry kitchen with eat-in area. The large back deck and flagstone patio can be accessed from both the kitchen and family room where you can enjoy breath taking evening sunsets. Beyond the kitchen is the mudroom with back stairs and entrance to a 1/2 bath, laundry room and 3 car garage. The second story has a master suite with an enormous walk-in closet and two sided gas fireplace placed between the bedroom and master bath. There are 3 additional bedrooms all with their own walk-in closets, hall bath and the 4th oversized bedroom is a second en suite, perfect for nanny quarters or an in-law suite. Located in coveted Deer Pointe, this home is conveniently located to shopping and dining in West Chester and is within minutes to all major arteries, hospitals and businesses. 2019-10-02
This property is off market, which means it's not currently listed for sale or rent on Zillow. This may be different from what's available on other websites or public sources.

