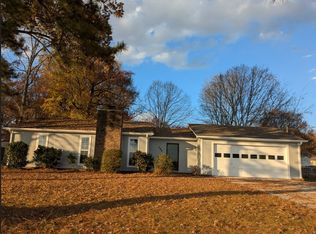Sold for $265,000
$265,000
580 Clutts Rd, Harvest, AL 35749
3beds
1,700sqft
Single Family Residence
Built in 1986
0.4 Acres Lot
$265,300 Zestimate®
$156/sqft
$1,728 Estimated rent
Home value
$265,300
$247,000 - $287,000
$1,728/mo
Zestimate® history
Loading...
Owner options
Explore your selling options
What's special
Move in and start enjoying this 3 bedroom home with new paint and carpet! Large lot, 20 x 26 Detached metal garage, patio and deck, wooded lot, metal roof and relax on the front porch and pasture views across the way. Propane gas fireplace and downstairs offer a playroom for the kids or possible office. Mudroom and storage area, single garage and you can purchase with possible 100% financing thru USDA if you qualify! Great place to enjoy country living! Fenced backyard.
Zillow last checked: 8 hours ago
Listing updated: July 25, 2025 at 07:56am
Listed by:
Carey Rosenblum 256-759-0246,
Rosenblum Realty, Inc.
Bought with:
Frank Donley, 130818
Real Broker LLC
Source: ValleyMLS,MLS#: 21891806
Facts & features
Interior
Bedrooms & bathrooms
- Bedrooms: 3
- Bathrooms: 2
- Full bathrooms: 2
Primary bedroom
- Features: Carpet
- Level: Third
- Area: 182
- Dimensions: 14 x 13
Bedroom 2
- Features: Carpet
- Level: Third
- Area: 120
- Dimensions: 12 x 10
Bedroom 3
- Features: Carpet
- Level: Third
- Area: 100
- Dimensions: 10 x 10
Dining room
- Features: Carpet
- Level: Second
- Area: 110
- Dimensions: 11 x 10
Family room
- Features: Carpet, Fireplace, Vaulted Ceiling(s)
- Level: Second
- Area: 308
- Dimensions: 22 x 14
Kitchen
- Features: Eat-in Kitchen
- Level: Second
- Area: 150
- Dimensions: 15 x 10
Bonus room
- Features: Vinyl
- Level: First
- Area: 160
- Dimensions: 16 x 10
Heating
- Central 1, Electric
Cooling
- Central 1, Electric
Appliances
- Included: Range, Dishwasher, Microwave
Features
- Basement: Crawl Space
- Number of fireplaces: 1
- Fireplace features: Gas Log, One
Interior area
- Total interior livable area: 1,700 sqft
Property
Parking
- Parking features: Garage-One Car, Garage-Detached, Driveway-Concrete
Features
- Levels: Tri-Level
Lot
- Size: 0.40 Acres
- Dimensions: 100 x 175
Details
- Parcel number: 1503080004090000
Construction
Type & style
- Home type: SingleFamily
- Property subtype: Single Family Residence
Materials
- Foundation: Slab
Condition
- New construction: No
- Year built: 1986
Utilities & green energy
- Sewer: Septic Tank
- Water: Public
Community & neighborhood
Location
- Region: Harvest
- Subdivision: Angela Acres
Price history
| Date | Event | Price |
|---|---|---|
| 7/24/2025 | Sold | $265,000$156/sqft |
Source: | ||
| 6/25/2025 | Contingent | $265,000$156/sqft |
Source: | ||
| 6/16/2025 | Listed for sale | $265,000+115.4%$156/sqft |
Source: | ||
| 11/1/2016 | Sold | $123,000-5.3%$72/sqft |
Source: | ||
| 8/17/2016 | Listed for sale | $129,900-3.7%$76/sqft |
Source: Rosenblum Realty, Inc. #1051878 Report a problem | ||
Public tax history
| Year | Property taxes | Tax assessment |
|---|---|---|
| 2025 | $620 +3.3% | $18,540 +3% |
| 2024 | $601 +3.5% | $18,000 +3.2% |
| 2023 | $580 +12% | $17,440 +10.8% |
Find assessor info on the county website
Neighborhood: 35749
Nearby schools
GreatSchools rating
- 9/10Endeavor Elementary SchoolGrades: PK-5Distance: 1.3 mi
- 10/10Monrovia Middle SchoolGrades: 6-8Distance: 2.6 mi
- 6/10Sparkman High SchoolGrades: 10-12Distance: 4.1 mi
Schools provided by the listing agent
- Elementary: Endeavor Elementary
- Middle: Monrovia
- High: Sparkman
Source: ValleyMLS. This data may not be complete. We recommend contacting the local school district to confirm school assignments for this home.
Get pre-qualified for a loan
At Zillow Home Loans, we can pre-qualify you in as little as 5 minutes with no impact to your credit score.An equal housing lender. NMLS #10287.
Sell for more on Zillow
Get a Zillow Showcase℠ listing at no additional cost and you could sell for .
$265,300
2% more+$5,306
With Zillow Showcase(estimated)$270,606
