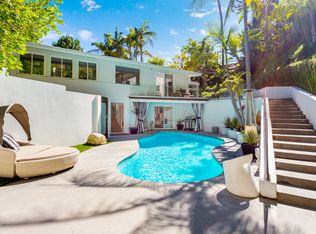Wonderfully remodeled Contemporary estate located on one of the best streets in prime Trousdale. Gated with a large motor court and two-car garage, this home offers a fantastic open floor plan with walls of glass inviting light and seamlessly fusing the incredible interior and exterior spaces. Enter through grand double doors to the formal entry that connects the spacious public rooms including living room, formal dining room, and family room. The spectacular gourmet kitchen features a large center island, abundant cabinetry, professional appliances, and adjoining breakfast room. The private master suite offers a romantic retreat with walls of glass opening to the backyard, fireplace, custom walk-in closet, and luxurious marble bath. There are four additional family or guest bedrooms, all with their own remodeled bathroom, a den with built-ins, and large office or playroom with beautiful paneled walls and fireplace. The wonderful outdoor space includes patios, lawn, canyon and city views, and pool and spa.
Copyright The MLS. All rights reserved. Information is deemed reliable but not guaranteed.
House for rent
$47,500/mo
580 Chalette Dr, Beverly Hills, CA 90210
5beds
5,559sqft
Price may not include required fees and charges.
Singlefamily
Available now
-- Pets
Air conditioner, central air, zoned, ceiling fan
In unit laundry
6 Attached garage spaces parking
Central, fireplace
What's special
Pool and spaLarge motor courtGourmet kitchenRomantic retreatLarge center islandDen with built-insSpacious public rooms
- 39 days
- on Zillow |
- -- |
- -- |
Travel times
Get serious about saving for a home
Consider a first-time homebuyer savings account designed to grow your down payment with up to a 6% match & 4.15% APY.
Facts & features
Interior
Bedrooms & bathrooms
- Bedrooms: 5
- Bathrooms: 6
- Full bathrooms: 5
- 1/2 bathrooms: 1
Rooms
- Room types: Dining Room, Family Room, Office, Walk In Closet
Heating
- Central, Fireplace
Cooling
- Air Conditioner, Central Air, Zoned, Ceiling Fan
Appliances
- Included: Dishwasher, Disposal, Dryer, Range Oven, Refrigerator, Washer
- Laundry: In Unit, Inside
Features
- Built-Ins, Ceiling Fan(s), View, Walk In Closet, Walk-In Closet(s)
- Flooring: Hardwood
- Has fireplace: Yes
- Furnished: Yes
Interior area
- Total interior livable area: 5,559 sqft
Property
Parking
- Total spaces: 6
- Parking features: Attached, Covered
- Has attached garage: Yes
- Details: Contact manager
Features
- Stories: 1
- Exterior features: Contact manager
- Has private pool: Yes
- Has spa: Yes
- Spa features: Hottub Spa
- Has view: Yes
- View description: City View
Details
- Parcel number: 4391009002
Construction
Type & style
- Home type: SingleFamily
- Architectural style: Contemporary
- Property subtype: SingleFamily
Condition
- Year built: 1964
Community & HOA
HOA
- Amenities included: Pool
Location
- Region: Beverly Hills
Financial & listing details
- Lease term: 1+Year
Price history
| Date | Event | Price |
|---|---|---|
| 5/28/2025 | Listed for rent | $47,500-24%$9/sqft |
Source: | ||
| 3/3/2025 | Listing removed | $62,500$11/sqft |
Source: | ||
| 2/4/2025 | Price change | $15,995,000+42.2%$2,877/sqft |
Source: | ||
| 1/11/2025 | Listed for rent | $62,500+78.6%$11/sqft |
Source: | ||
| 10/29/2018 | Listed for sale | $11,250,000+2.3%$2,024/sqft |
Source: Douglas Elliman #18402022 | ||
![[object Object]](https://photos.zillowstatic.com/fp/7592693b7a19e5e9b4823c5d42a5c3a4-p_i.jpg)
