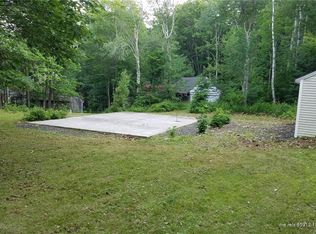Closed
$435,000
580 Camden Road, Hope, ME 04847
3beds
1,949sqft
Single Family Residence
Built in 1988
11.17 Acres Lot
$536,800 Zestimate®
$223/sqft
$2,984 Estimated rent
Home value
$536,800
$488,000 - $596,000
$2,984/mo
Zestimate® history
Loading...
Owner options
Explore your selling options
What's special
RECENTLY INSPECTED WITH REPORTS AVAILABLE. MOTIVATED SELLER!!!! Nestled into the mountainside you'll find this striking contemporary home on a generous 11 acre lot surrounded by trees, nicely curated stone Scapes, and mature plantings. Built with high quality materials and designed with an artistic flair, this three bedroom two bathroom home features a step down kitchen with high end appliances, two wood burning fireplaces centered around a cozy living room and an informal dining room, a private partially covered deck, large windows, wood floors, a first floor bedroom or office space, and a full bathroom nearby. A breezeway with a separate entrance attached to a large garage completes the first floor. Upstairs you will find a bright, airy primary bedroom with a future en suite bathroom ready to be completed (plumbing, electrical, and drywall are in place) and an attached walk in closet, additional bedroom, or office. Another large step down bedroom and full bathroom located off the landing allow for an easy guest space. Tucked in behind the house is a multifaceted, multi level barn and attached studio ready for your next workshop, hobby, or simply extra storage. Recent upgrades include a fresh exterior paint job, a new roof, a new boiler, and a new whole house generator just to name a few... All this within a stones throw to Camden, Rockland, and Belfast. Come take a look at this Hope gem today!
Zillow last checked: 8 hours ago
Listing updated: January 14, 2025 at 07:03pm
Listed by:
Camden Coast Real Estate info@camdencoast.com
Bought with:
LandVest, Inc.
Source: Maine Listings,MLS#: 1561859
Facts & features
Interior
Bedrooms & bathrooms
- Bedrooms: 3
- Bathrooms: 2
- Full bathrooms: 2
Primary bedroom
- Features: Walk-In Closet(s)
- Level: Second
Bedroom 1
- Level: First
Bedroom 3
- Level: Second
Bonus room
- Level: Second
Dining room
- Features: Informal, Wood Burning Fireplace
- Level: First
Kitchen
- Features: Kitchen Island, Pantry, Sunken/Raised
- Level: First
Living room
- Features: Wood Burning Fireplace
- Level: First
Heating
- Hot Water
Cooling
- None
Appliances
- Included: Dishwasher, Dryer, Gas Range, Refrigerator, Washer
Features
- 1st Floor Bedroom, 1st Floor Primary Bedroom w/Bath, One-Floor Living, Pantry, Shower, Walk-In Closet(s)
- Flooring: Laminate, Wood
- Basement: Interior Entry,Bulkhead,Full
- Number of fireplaces: 2
Interior area
- Total structure area: 1,949
- Total interior livable area: 1,949 sqft
- Finished area above ground: 1,949
- Finished area below ground: 0
Property
Parking
- Total spaces: 2
- Parking features: Reclaimed, On Site, Detached, Storage
- Attached garage spaces: 2
Features
- Patio & porch: Deck
- Has view: Yes
- View description: Trees/Woods
- Body of water: Unknown Stream
- Frontage length: Waterfrontage: 150,Waterfrontage Owned: 150
Lot
- Size: 11.17 Acres
- Features: Near Town, Rural, Rolling Slope, Wooded
Details
- Additional structures: Outbuilding, Barn(s)
- Parcel number: HPPEM26L043
- Zoning: Rural/Residential
- Other equipment: Generator
Construction
Type & style
- Home type: SingleFamily
- Architectural style: Contemporary
- Property subtype: Single Family Residence
Materials
- Wood Frame, Wood Siding
- Foundation: Block
- Roof: Shingle
Condition
- Year built: 1988
Utilities & green energy
- Electric: Circuit Breakers
- Sewer: Private Sewer
- Water: Private
Community & neighborhood
Location
- Region: Hope
Price history
| Date | Event | Price |
|---|---|---|
| 12/8/2023 | Sold | $435,000-12.1%$223/sqft |
Source: | ||
| 11/18/2023 | Pending sale | $495,000$254/sqft |
Source: | ||
| 11/8/2023 | Price change | $495,000-11.4%$254/sqft |
Source: | ||
| 10/6/2023 | Listed for sale | $559,000-2.7%$287/sqft |
Source: | ||
| 10/2/2023 | Contingent | $574,500$295/sqft |
Source: | ||
Public tax history
| Year | Property taxes | Tax assessment |
|---|---|---|
| 2024 | $5,917 +19.2% | $306,600 +9.3% |
| 2023 | $4,965 +3.2% | $280,500 |
| 2022 | $4,811 +2.7% | $280,500 |
Find assessor info on the county website
Neighborhood: 04847
Nearby schools
GreatSchools rating
- 7/10Hope Elementary SchoolGrades: PK-8Distance: 4.4 mi
- 9/10Camden Hills Regional High SchoolGrades: 9-12Distance: 6.6 mi
Get pre-qualified for a loan
At Zillow Home Loans, we can pre-qualify you in as little as 5 minutes with no impact to your credit score.An equal housing lender. NMLS #10287.
